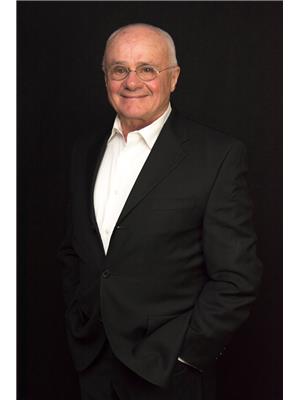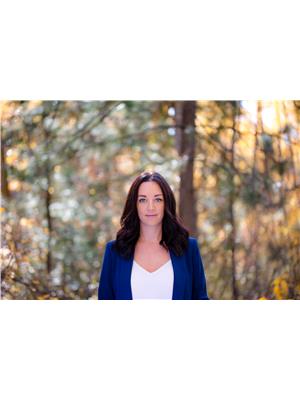2085 Gordon Drive Unit 215, Kelowna
- Bedrooms: 2
- Bathrooms: 2
- Living area: 1083 square feet
- Type: Apartment
- Added: 5 days ago
- Updated: 5 days ago
- Last Checked: 7 hours ago
*WELCOME HOME* Nestled in the heart of one of Kelowna’s most vibrant communities, this exclusive 55+ condo situated in Gordon Manor offers an attainable lifestyle for those looking to live quietly close to all that Kelowna offers. Comfort and convenience awaits you in this pristine, centrally situated home close to medical/dental clinics, grocery stores, coffee shops and shopping. This unit boasts 2 well-appointed bedrooms and 1.5 bathrooms as well as an immaculate galley-style kitchen with pristine appliances and solid oak cabinetry. The primary bedroom is a warm & inviting space in which to unwind at the end of the day, a walk-in closet and a 2 piece ensuite. Enjoy the convenience of in-suite laundry with ample storage as well as a spacious, glassed-in sunroom that looks towards the vibrant community garden and yard. Residents enjoy a beautifully maintained garden and a common social area where residents gather for activities. Furthermore, there is another social room where residents can enjoy a game of pool or utilize workout equipment to stay fit. *ADDED BONUS*: This stellar unit is located only 2 km’s from the sandy shores of Lake Okanagan. Enjoy your own parking space for safety and convenience. Any additional personal items can be stored in your personal storage unit. Please note that this building does not allow pets. As well, Gordon Manor is not associated with the nearby church. Feel free to reach out to Wayne or Shirlee for further information. (id:1945)
powered by

Property DetailsKey information about 2085 Gordon Drive Unit 215
Interior FeaturesDiscover the interior design and amenities
Exterior & Lot FeaturesLearn about the exterior and lot specifics of 2085 Gordon Drive Unit 215
Location & CommunityUnderstand the neighborhood and community
Property Management & AssociationFind out management and association details
Utilities & SystemsReview utilities and system installations
Tax & Legal InformationGet tax and legal details applicable to 2085 Gordon Drive Unit 215
Additional FeaturesExplore extra features and benefits
Room Dimensions

This listing content provided by REALTOR.ca
has
been licensed by REALTOR®
members of The Canadian Real Estate Association
members of The Canadian Real Estate Association
Nearby Listings Stat
Active listings
223
Min Price
$48,000
Max Price
$4,999,000
Avg Price
$818,839
Days on Market
87 days
Sold listings
46
Min Sold Price
$52,000
Max Sold Price
$1,589,999
Avg Sold Price
$710,320
Days until Sold
92 days















