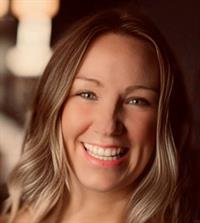4 Bridlecreek Gate Sw, Calgary
- Bedrooms: 4
- Bathrooms: 2
- Living area: 1367.15 square feet
- Type: Duplex
- Added: 1 day ago
- Updated: 1 days ago
- Last Checked: 5 hours ago
This pretty home has new shingles and is located on an incredible street, across from the Bridlewood Playground. This location allows convenient access in and out of the community. Schools, restaurants, grocery stores and many shops are an easy walk away. There is even a bus stop nearby if you prefer to take the transit. As you view, you will appreciate just how large every room is. The living room features a flex area that would make the perfect home office or reading nook. There is a cute updated 2 piece bathroom off of the living area. As you enter the kitchen you will love the huge south windows that allow the sunshine to pour in. The refrigerator, stove and microwave were all updated this year and the dishwasher is only a few years old. There is a pantry that adds to your storage space. Make your way upstairs and notice the size of the primary bedroom. You will easily be able to bring your king-size bed and oversized furniture. There is a clever cheater door into the full bathroom. Two more bedrooms complete this level. If you still require more space the basement has a large room that would make a great bedroom for a teenager or maybe a media room. The backyard features a deck and it is fully fenced, with the west side being recently redone. There is a double garage that will be appreciated in all seasons. This is an incredible way to move up in the Calgary market. (id:1945)
powered by

Property Details
- Cooling: None
- Heating: Forced air, Natural gas
- Stories: 2
- Year Built: 1999
- Structure Type: Duplex
- Exterior Features: Stone, Vinyl siding
- Foundation Details: Poured Concrete
- Construction Materials: Wood frame
Interior Features
- Basement: Partially finished, Full
- Flooring: Laminate, Carpeted
- Appliances: Washer, Refrigerator, Dishwasher, Stove, Dryer, Microwave Range Hood Combo, Window Coverings
- Living Area: 1367.15
- Bedrooms Total: 4
- Bathrooms Partial: 1
- Above Grade Finished Area: 1367.15
- Above Grade Finished Area Units: square feet
Exterior & Lot Features
- Lot Features: Back lane, PVC window, No Smoking Home
- Lot Size Units: square meters
- Parking Total: 2
- Parking Features: Detached Garage
- Lot Size Dimensions: 245.00
Location & Community
- Common Interest: Freehold
- Street Dir Suffix: Southwest
- Subdivision Name: Bridlewood
Tax & Legal Information
- Tax Lot: 2
- Tax Year: 2024
- Tax Block: 20
- Parcel Number: 0027709427
- Tax Annual Amount: 2737
- Zoning Description: R-2M
Room Dimensions

This listing content provided by REALTOR.ca has
been licensed by REALTOR®
members of The Canadian Real Estate Association
members of The Canadian Real Estate Association














