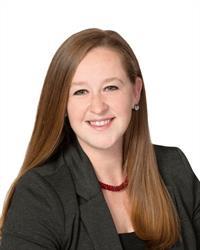17 Kingston Avenue, Moncton
- Bedrooms: 3
- Bathrooms: 3
- Living area: 1332 square feet
- Type: Residential
- Added: 47 days ago
- Updated: 31 days ago
- Last Checked: 9 hours ago
Welcome to 17 Kingston Avenue! Conveniently located in Moncton's super popular North End, and close to all the amenities including great shopping, entertainment, restaurants, great schools, daycares, NBCC, Crandall U, U de M, hospitals, dentists, etc. This well maintained 2 storey semi is ""move in"" ready and looking for its new owners. Enjoy the big bright open concept main floor with kitchen, dining and living room and a 2 PC bath with laundry. Upstairs you find 3 nicely appointed bedrooms and a 4PC bath. Downstairs, is partially finished with a massive family / recreation room, new 3PC bath and tons of storage. Freshly painted, brand new air exchanger, new pot lights and fixtures on main floor, new 3PC bath in basement etc. Taxes are reflective of non-owner occupied. Must be seen to be fully appreciated! It won't last long. Call today for a private showing your REALTOR ® (id:1945)
powered by

Property DetailsKey information about 17 Kingston Avenue
Interior FeaturesDiscover the interior design and amenities
Exterior & Lot FeaturesLearn about the exterior and lot specifics of 17 Kingston Avenue
Location & CommunityUnderstand the neighborhood and community
Utilities & SystemsReview utilities and system installations
Tax & Legal InformationGet tax and legal details applicable to 17 Kingston Avenue
Room Dimensions

This listing content provided by REALTOR.ca
has
been licensed by REALTOR®
members of The Canadian Real Estate Association
members of The Canadian Real Estate Association
Nearby Listings Stat
Active listings
30
Min Price
$319,900
Max Price
$709,000
Avg Price
$476,527
Days on Market
49 days
Sold listings
11
Min Sold Price
$339,900
Max Sold Price
$599,900
Avg Sold Price
$440,200
Days until Sold
66 days
Nearby Places
Additional Information about 17 Kingston Avenue

















