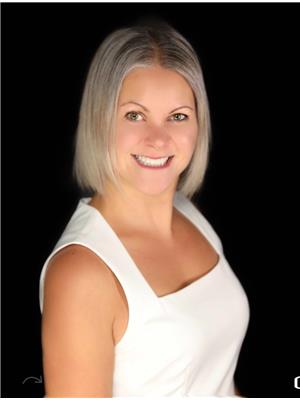189 Union Street E, Waterloo
- Bedrooms: 4
- Bathrooms: 2
- Living area: 1681 square feet
- Type: Residential
- Added: 27 days ago
- Updated: 1 days ago
- Last Checked: 19 hours ago
Discover your dream home in the heart of uptown Waterloo with this charming 4-bedroom bungalow. Nestled on a spacious lot, this property offers both comfort and potential. Recent upgrades include new windows (2022) including egress window in the basement, a new roof (2022), and a brand-new front door (2024). The side door with a separate entrance opens up possibilities for an additional dwelling in the basement, making it perfect for extended family or rental income. The incredible double tandem garage offers even more flexibility, with the potential to convert it into an accessory apartment. Plus, enjoy the convenience of a cold cellar for all your storage needs. Don't miss out on this versatile property with endless possibilities in a prime location! Minutes to the highway, 8 minutes to Grand River Hospital, 15 minutes to St. Mary's Hospital, and only 3.5 km to the UNIVERSITY OF WATERLOO. *Zoned RMU-20. Buyer to do due diligence for any conversions. (id:1945)
powered by

Property Details
- Cooling: Central air conditioning
- Heating: Forced air, Natural gas
- Stories: 1
- Structure Type: House
- Exterior Features: Brick
- Foundation Details: Poured Concrete
- Architectural Style: Bungalow
Interior Features
- Basement: Finished, Full
- Appliances: Washer, Refrigerator, Central Vacuum, Dishwasher, Stove, Dryer
- Living Area: 1681
- Bedrooms Total: 4
- Above Grade Finished Area: 981
- Below Grade Finished Area: 700
- Above Grade Finished Area Units: square feet
- Below Grade Finished Area Units: square feet
- Above Grade Finished Area Source: Other
- Below Grade Finished Area Source: Other
Exterior & Lot Features
- Water Source: Municipal water
- Parking Total: 7
- Parking Features: Detached Garage
Location & Community
- Directions: Weber and Union
- Common Interest: Freehold
- Street Dir Suffix: East
- Subdivision Name: 114 - Uptown Waterloo/North Ward
- Community Features: Community Centre
Utilities & Systems
- Sewer: Municipal sewage system
Tax & Legal Information
- Tax Annual Amount: 3492.1
- Zoning Description: RMU-20
Room Dimensions
This listing content provided by REALTOR.ca has
been licensed by REALTOR®
members of The Canadian Real Estate Association
members of The Canadian Real Estate Association















