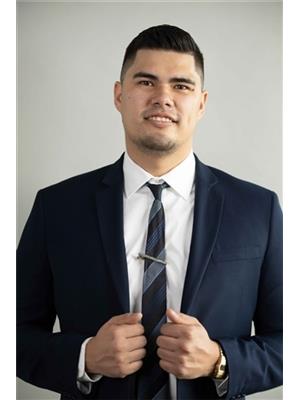106 9320 Parksville Drive, Richmond
- Bedrooms: 2
- Bathrooms: 1
- Living area: 857 square feet
- Type: Apartment
- Added: 66 days ago
- Updated: 2 days ago
- Last Checked: 23 hours ago
Welcome to Master's Green, a ground-floor corner unit! Nestled in Richmond´s Boyd Park, this spacious unit offers over 850SF and features 2 large bdrms and 1 bath. The home has been refreshed with brand new flooring, granite countertops, and a fresh coat of paint. Plus, you'll get a private fenced off patio to enjoy the warm days and cool nights. Don't forget the amenities that include a pool, sauna & rec room! An ideal location, with daily conveniences steps away. You´re within walking distance of Hugh Boyd Park & Secondary School, West Richmond's Pitch and Putt, and a shopping plaza for all your daily needs. Finally, Richmond´s iconic Steveston Village is only a 5-min drive, offering dining, hospitality & entertainment. Come see the property for yourself-I can't wait to welcome you home! (id:1945)
powered by

Property DetailsKey information about 106 9320 Parksville Drive
Interior FeaturesDiscover the interior design and amenities
Exterior & Lot FeaturesLearn about the exterior and lot specifics of 106 9320 Parksville Drive
Location & CommunityUnderstand the neighborhood and community
Property Management & AssociationFind out management and association details
Tax & Legal InformationGet tax and legal details applicable to 106 9320 Parksville Drive
Additional FeaturesExplore extra features and benefits

This listing content provided by REALTOR.ca
has
been licensed by REALTOR®
members of The Canadian Real Estate Association
members of The Canadian Real Estate Association
Nearby Listings Stat
Active listings
27
Min Price
$225,000
Max Price
$6,650,000
Avg Price
$893,536
Days on Market
79 days
Sold listings
12
Min Sold Price
$250,000
Max Sold Price
$588,000
Avg Sold Price
$462,908
Days until Sold
60 days
















