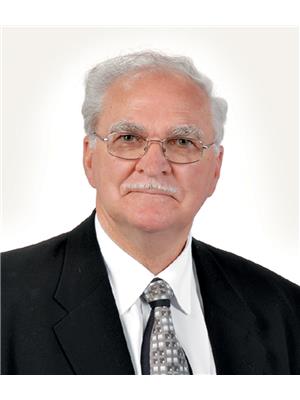1009 8 Nahani Way, Mississauga Hurontario
- Bedrooms: 2
- Bathrooms: 2
- Type: Apartment
- Added: 7 days ago
- Updated: 1 days ago
- Last Checked: 3 hours ago
A Beautiful Three Year New 2 Bedroom With 2 Baths Corner Unit In The Heart Of Mississauga. High End Finishes, Facing South And West With Nature Lights. 696 Sf+ Super Large Wrap-Around Balcony. Parking & Locker Included. Steps Away From Future Lrt! Close To Hwy 403, 401 & 410, Minutes To Square One, Sheridan College, Living Art Centre, Go Station, Schools, Plazas & Other Amenities.
Property Details
- Cooling: Central air conditioning
- Heating: Forced air, Natural gas
- Structure Type: Apartment
- Exterior Features: Concrete
Interior Features
- Flooring: Laminate
- Bedrooms Total: 2
Exterior & Lot Features
- Lot Features: Balcony, Carpet Free
- Parking Total: 1
- Parking Features: Underground
- Building Features: Storage - Locker, Exercise Centre, Party Room, Security/Concierge, Visitor Parking
Location & Community
- Directions: Eglinton/ Hurontario St
- Common Interest: Condo/Strata
- Community Features: Pet Restrictions
Property Management & Association
- Association Name: Melbourne Property Management
Business & Leasing Information
- Total Actual Rent: 2800
- Lease Amount Frequency: Monthly
Additional Features
- Security Features: Security system
Room Dimensions
This listing content provided by REALTOR.ca has
been licensed by REALTOR®
members of The Canadian Real Estate Association
members of The Canadian Real Estate Association














