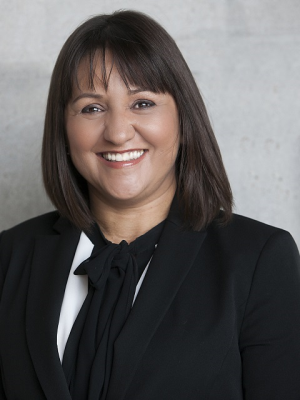100 Welland Road Unit 9, Fonthill
- Bedrooms: 3
- Bathrooms: 2
- Living area: 1205 square feet
- Type: Townhouse
- Added: 143 days ago
- Updated: 142 days ago
- Last Checked: 6 days ago
Phase 2 of the Pelham Estates development has been released! Great opportunity at this price point in Fonthill for this 3 bed, 2 bath, Townhome Condo, with private laneway to detached carport! Separate entrance to the basement allows the option to add an Accessory Unit if desired. Still time to pick all your interior finishes! Live that maintenance free lifestyle in a quiet and convenient location in Pelham Estates. (id:1945)
powered by

Show
More Details and Features
Property DetailsKey information about 100 Welland Road Unit 9
- Cooling: Central air conditioning
- Heating: Hot water radiator heat, Forced air, Natural gas
- Stories: 2
- Structure Type: Row / Townhouse
- Exterior Features: Vinyl siding
- Architectural Style: 2 Level
Interior FeaturesDiscover the interior design and amenities
- Basement: Unfinished, Full
- Appliances: Refrigerator, Range - Gas, Dishwasher
- Living Area: 1205
- Bedrooms Total: 3
- Bathrooms Partial: 1
- Above Grade Finished Area: 1205
- Above Grade Finished Area Units: square feet
- Above Grade Finished Area Source: Other
Exterior & Lot FeaturesLearn about the exterior and lot specifics of 100 Welland Road Unit 9
- Lot Features: Balcony
- Water Source: Municipal water
- Parking Total: 2
- Parking Features: Detached Garage, Carport, Visitor Parking
Location & CommunityUnderstand the neighborhood and community
- Directions: South Pelham and Welland Rd
- Common Interest: Condo/Strata
- Subdivision Name: 662 - Fonthill
- Community Features: Quiet Area, School Bus, Community Centre
Property Management & AssociationFind out management and association details
- Association Fee: 175
- Association Fee Includes: Landscaping
Utilities & SystemsReview utilities and system installations
- Sewer: Municipal sewage system
- Utilities: Natural Gas, Electricity, Cable, Telephone
Tax & Legal InformationGet tax and legal details applicable to 100 Welland Road Unit 9
- Tax Annual Amount: 3200
- Zoning Description: R1
Additional FeaturesExplore extra features and benefits
- Security Features: Smoke Detectors
- Number Of Units Total: 1
Room Dimensions

This listing content provided by REALTOR.ca
has
been licensed by REALTOR®
members of The Canadian Real Estate Association
members of The Canadian Real Estate Association
Nearby Listings Stat
Active listings
13
Min Price
$484,900
Max Price
$1,199,900
Avg Price
$750,723
Days on Market
79 days
Sold listings
6
Min Sold Price
$699,900
Max Sold Price
$1,100,000
Avg Sold Price
$843,783
Days until Sold
51 days
Additional Information about 100 Welland Road Unit 9














