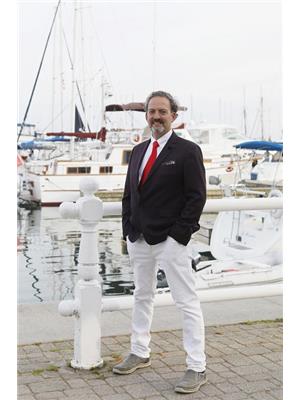11557 County 2 Road, Alnwick Haldimand
- Bedrooms: 4
- Bathrooms: 2
- Type: Residential
- Added: 9 days ago
- Updated: 3 days ago
- Last Checked: 6 hours ago
Thoughtfully updated for today's living. This ultimate family friendly retreat is the one you've been waiting for! 15 minutes from the amenities of Cobourg, and featuring stunning, all season views from your living room window, this 4 bed, 2 bath home, with easy access to Wicklow Beach is sure to impress. Step into the open concept kitchen, dining and living space that overlook the ultra private backyard sanctuary. Hot tub, garden oasis and 12 x 12 deck are ideal for gathering with loved ones, BBQ-ing, and dining al-fresco. The well built ICF addition features a double bay garage with pull through door, heated floors and a secondary entrance that is as practical as it is sleek. Heated concrete floors run throughout the main floor laundry and hall, primary bedroom and nearby modern bathroom. A separate wing off the kitchen features 3 good sized bedrooms and a 4 piece bath. Downstairs, the unfinished basement with high ceilings provides much flexibility for a wide array of future uses. With all of the big ticket items taken care of, this turnkey home truly has it all!
powered by

Property DetailsKey information about 11557 County 2 Road
- Cooling: Central air conditioning
- Heating: Forced air, Propane
- Structure Type: House
- Exterior Features: Vinyl siding
- Bedrooms: 4
- Bathrooms: 2
- Type: Detached Home
- Additions: ICF addition
- Garage: Double bay with pull through door
Interior FeaturesDiscover the interior design and amenities
- Basement: Unfinished, N/A
- Appliances: Washer, Refrigerator, Hot Tub, Dishwasher, Stove, Oven, Dryer, Microwave, Blinds, Water Heater - Tankless
- Bedrooms Total: 4
- Open Concept: true
- Living Space: Living room overlooking backyard
- Flooring: Heated concrete floors
- Primary Bedroom: Included
- Laundry: Main floor laundry
- Additional Bedrooms: 3
- Bathroom Features: Modern bathroom, 4-piece bath in separate wing
Exterior & Lot FeaturesLearn about the exterior and lot specifics of 11557 County 2 Road
- Parking Total: 6
- Parking Features: Attached Garage
- Lot Size Dimensions: 99.2 x 191.44 FT
- Backyard: Ultra private sanctuary
- Deck: 12 x 12 deck
- Garden: Garden oasis
- Hot Tub: true
- Access: Easy access to Wicklow Beach
Location & CommunityUnderstand the neighborhood and community
- Directions: County Rd 2 & Wicklow Beach Rd
- Common Interest: Freehold
- Proximity To Cobourg: 15 minutes
- Community Type: Family friendly retreat
Utilities & SystemsReview utilities and system installations
- Sewer: Septic System
- Heated Floors: Yes, throughout main floor and addition
Tax & Legal InformationGet tax and legal details applicable to 11557 County 2 Road
- Tax Annual Amount: 2275.93
Additional FeaturesExplore extra features and benefits
- Unfinished Basement: Ceiling Height: High, Potential Uses: Flexible for future uses
- Additional Washer Hookup: Present in basement
Room Dimensions

This listing content provided by REALTOR.ca
has
been licensed by REALTOR®
members of The Canadian Real Estate Association
members of The Canadian Real Estate Association
Nearby Listings Stat
Active listings
1
Min Price
$759,000
Max Price
$759,000
Avg Price
$759,000
Days on Market
9 days
Sold listings
0
Min Sold Price
$0
Max Sold Price
$0
Avg Sold Price
$0
Days until Sold
days
Nearby Places
Additional Information about 11557 County 2 Road










































