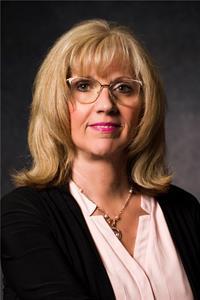226 Oakland Avenue, London
- Bedrooms: 3
- Bathrooms: 2
- Type: Residential
- Added: 63 days ago
- Updated: 34 days ago
- Last Checked: 12 hours ago
This lovely one floor bungalow has great curb appeal and is located on a quiet tree lined street. This family home is offered for the first time. Updates include vinyl windows throughout, newer furnace and AC, roof, 2016 with warranty. The fully fenced backyard has beautifully landscaped gardens with a good sized heated garage/workshop. On the main floor of the home, you will find two good sized bedrooms, living room, kitchen, dining area and 4 pce bath. A few steps down you have a Family room with fireplace and leads to the back yard. The lower level has a rec room, good sized bedroom/craft room, a 2 pce. bath and laundry/storage area. Extra features include: Leaf gutter protection, Culligan gold series water softener, Humidifier attached to furnace and phone line in the garage. This is a great home. You will not be disappointed.This property is close to a playground, schools, shopping centres, the library, Highway 401, and all essential amenities. Don't miss out on this fantastic opportunity! (id:1945)
powered by

Property DetailsKey information about 226 Oakland Avenue
- Cooling: Central air conditioning
- Heating: Forced air, Natural gas
- Stories: 1
- Structure Type: House
- Exterior Features: Aluminum siding, Shingles
- Foundation Details: Poured Concrete
- Architectural Style: Bungalow
Interior FeaturesDiscover the interior design and amenities
- Basement: Partially finished, N/A
- Appliances: Washer, Refrigerator, Water softener, Dishwasher, Stove, Dryer, Window Coverings, Water Heater
- Bedrooms Total: 3
- Fireplaces Total: 1
- Bathrooms Partial: 1
Exterior & Lot FeaturesLearn about the exterior and lot specifics of 226 Oakland Avenue
- Lot Features: Flat site
- Water Source: Municipal water
- Parking Total: 3
- Parking Features: Detached Garage
- Lot Size Dimensions: 40 x 150.3 FT ; 150.63 ft x 40.10 ft x150.63 x 40.10 ft
Location & CommunityUnderstand the neighborhood and community
- Directions: Brydges St.
- Common Interest: Freehold
Utilities & SystemsReview utilities and system installations
- Sewer: Sanitary sewer
- Utilities: Cable
Tax & Legal InformationGet tax and legal details applicable to 226 Oakland Avenue
- Tax Annual Amount: 3053.84
- Zoning Description: R1-4
Additional FeaturesExplore extra features and benefits
- Security Features: Security system
Room Dimensions

This listing content provided by REALTOR.ca
has
been licensed by REALTOR®
members of The Canadian Real Estate Association
members of The Canadian Real Estate Association
Nearby Listings Stat
Active listings
82
Min Price
$249,900
Max Price
$729,000
Avg Price
$520,043
Days on Market
40 days
Sold listings
43
Min Sold Price
$224,900
Max Sold Price
$799,900
Avg Sold Price
$520,318
Days until Sold
52 days
Nearby Places
Additional Information about 226 Oakland Avenue


















































