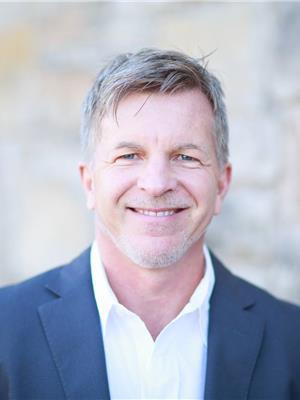7993 Hackberry Trail, Niagara Falls
- Bedrooms: 4
- Bathrooms: 3
- Living area: 1900 square feet
- Type: Residential
- Added: 17 days ago
- Updated: 5 days ago
- Last Checked: 14 hours ago
Welcome To 7993 Hackberry Trail. 4 Bedrooms And 2.5 Baths Built By Empire Communities . Neat And Clean Beautiful Detached House In One Of The High Demand Location Of Niagara Falls. This Property Sits On A Lot Fronting A Pond! With Double Door Entry. Open Concept Kitchen With Quartz Counter Tops And Breakfast Area. Second Level Features A Master Bedroom With Ensuite And Walk In Closet. Separate Soaker Tub And A Large Shower. Second Floor Laundry. Great Views From The Front And Back. Prime Location - Easy Access To Highway And Close To All Amenities, Such As Schools, Shopping Mall, Costco, Walmart, Freshco, Ymca, Parks, Trails & Community Center. Close To Qew. (id:1945)
powered by

Property DetailsKey information about 7993 Hackberry Trail
- Cooling: Central air conditioning
- Heating: Forced air, Natural gas
- Stories: 2
- Structure Type: House
- Exterior Features: Brick
- Architectural Style: 2 Level
- Address: 7993 Hackberry Trail
- Bedrooms: 4
- Bathrooms: 2.5
- Builder: Empire Communities
- Property Type: Detached House
- Lot Front: Pond
Interior FeaturesDiscover the interior design and amenities
- Basement: Unfinished, Full
- Appliances: Washer, Refrigerator, Dishwasher, Stove, Dryer
- Living Area: 1900
- Bedrooms Total: 4
- Bathrooms Partial: 1
- Above Grade Finished Area: 1900
- Above Grade Finished Area Units: square feet
- Above Grade Finished Area Source: Owner
- Entry: Double Door Entry
- Kitchen: Style: Open Concept, Countertops: Quartz, Breakfast Area: true
- Master Bedroom: Ensuite: true, Walk In Closet: true, Features: Soaker Tub: true, Large Shower: true
- Additional Bedrooms: 3
- Laundry: Second Floor
Exterior & Lot FeaturesLearn about the exterior and lot specifics of 7993 Hackberry Trail
- Lot Features: Paved driveway
- Water Source: Municipal water
- Parking Total: 4
- Parking Features: Attached Garage
- Views: Front: Great Views, Back: Great Views
Location & CommunityUnderstand the neighborhood and community
- Directions: BROWN RD TO KALAR RD THEN TO BUCKEYE
- Common Interest: Freehold
- Subdivision Name: 222 - Brown
- Accessibility: Easy Access To Highway
- Amenities: Schools, Shopping Mall, Costco, Walmart, Freshco, YMCA, Parks, Trails, Community Center
- Proximity: Close To QEW
Utilities & SystemsReview utilities and system installations
- Sewer: Municipal sewage system
- Appliances: Fridge, Dishwasher, Stove, Washer, Dryer
- Electrical Systems: All Electrical Light Fixtures Attached To The Property
Tax & Legal InformationGet tax and legal details applicable to 7993 Hackberry Trail
- Tax Annual Amount: 6305.86
- Zoning Description: Residential
Additional FeaturesExplore extra features and benefits
- Condition: Neat And Clean
- Market Demand: High Demand Location
- Pricing: Priced To Sell
Room Dimensions

This listing content provided by REALTOR.ca
has
been licensed by REALTOR®
members of The Canadian Real Estate Association
members of The Canadian Real Estate Association
Nearby Listings Stat
Active listings
50
Min Price
$619,990
Max Price
$2,149,000
Avg Price
$850,189
Days on Market
79 days
Sold listings
24
Min Sold Price
$599,900
Max Sold Price
$1,049,000
Avg Sold Price
$795,687
Days until Sold
87 days
Nearby Places
Additional Information about 7993 Hackberry Trail








































