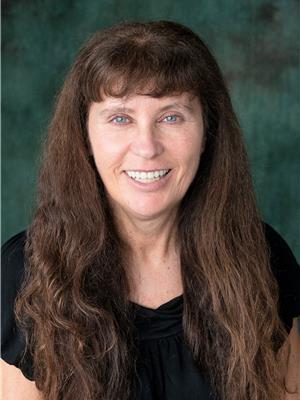101 918 Argyle Avenue, Saskatoon
- Bedrooms: 2
- Bathrooms: 2
- Living area: 1074 square feet
- Type: Apartment
- Added: 2 days ago
- Updated: 1 days ago
- Last Checked: 19 hours ago
Welcome to #101-918 Argyle Ave! Step into this beautifully updated, ground-level condo that offers both comfort and convenience. Featuring underground parking with direct access to the elevator, getting in and out couldn’t be easier. Inside, you'll find modern upgrades throughout, including stylish new flooring, sleek kitchen cabinets, and top-of-the-line appliances. The condo boasts two spacious bedrooms, including a primary suite with an en-suite bathroom, as well as a newly renovated main bathroom equipped with a luxurious, state-of-the-art jetted walk-in tub. These thoughtful upgrades make the unit exceptionally wheelchair-friendly. Located in the heart of it all, this home is just moments away from shopping centers, essential amenities, and the nearby university campus. Perfect for families, students, or anyone looking to downsize without compromising on quality or location. Don't miss out on this rare opportunity—schedule your viewing today! (id:1945)
powered by

Property Details
- Cooling: Wall unit
- Heating: Hot Water
- Year Built: 1987
- Structure Type: Apartment
- Architectural Style: Low rise
Interior Features
- Living Area: 1074
- Bedrooms Total: 2
Exterior & Lot Features
- Lot Features: Wheelchair access, Balcony
- Parking Features: Underground, Other, Parking Space(s)
Location & Community
- Common Interest: Condo/Strata
- Community Features: Pets Allowed With Restrictions
Property Management & Association
- Association Fee: 517
Tax & Legal Information
- Tax Year: 2024
- Tax Annual Amount: 2081
Room Dimensions
This listing content provided by REALTOR.ca has
been licensed by REALTOR®
members of The Canadian Real Estate Association
members of The Canadian Real Estate Association
















