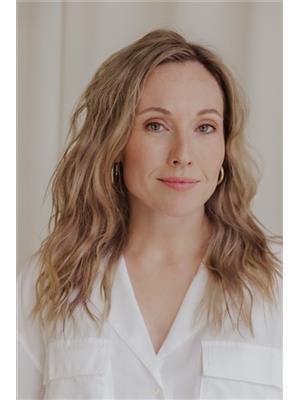23 4900 Cartier Street, Vancouver
- Bedrooms: 2
- Bathrooms: 3
- Living area: 1987 square feet
- Type: Townhouse
- Added: 59 days ago
- Updated: 15 days ago
- Last Checked: 18 hours ago
Welcome to prestigious Shaughnessy Place. Drawing from its storied roots, this gated estate includes house-sized townhomes set amongst mature trees, gardens & ponds. The home features soaring 16´ ceilings, and meticulously placed skylights flood the space with natural light. French-doors frame a lush patio, seamlessly blending indoor and out. This home has been extensively renovated, including a gorgeously appointed kitchen with ample storage. A cozy family room is tucked away, while the main entertaining spaces flow conveniently into the kitchen & patio. Up, find 2 bedrooms & 2 spa-like baths, as well as a lofted home office space. Residents enjoy 24-hour security, as well as a pool, spa & sauna. Recent building updates include a new cedar shingle roof & gutter system (2023). This home is situated in a central location with easy access to restaurants, YVR & downtown. A private 2 car garage completes the package! (id:1945)
powered by

Property DetailsKey information about 23 4900 Cartier Street
- Heating: Natural gas
- Year Built: 1981
- Structure Type: Row / Townhouse
- Architectural Style: 2 Level
Interior FeaturesDiscover the interior design and amenities
- Appliances: All
- Living Area: 1987
- Bedrooms Total: 2
Exterior & Lot FeaturesLearn about the exterior and lot specifics of 23 4900 Cartier Street
- Lot Features: Central location, Private setting, Wheelchair access, Gated community
- Lot Size Units: square feet
- Parking Total: 2
- Pool Features: Indoor pool
- Parking Features: Garage
- Building Features: Recreation Centre, Laundry - In Suite
- Lot Size Dimensions: 0
Location & CommunityUnderstand the neighborhood and community
- Common Interest: Condo/Strata
- Community Features: Pets Allowed With Restrictions, Rentals Allowed With Restrictions
Property Management & AssociationFind out management and association details
- Association Fee: 1071.78
Tax & Legal InformationGet tax and legal details applicable to 23 4900 Cartier Street
- Tax Year: 2024
- Parcel Number: 005-260-698
- Tax Annual Amount: 5728.6

This listing content provided by REALTOR.ca
has
been licensed by REALTOR®
members of The Canadian Real Estate Association
members of The Canadian Real Estate Association
Nearby Listings Stat
Active listings
130
Min Price
$1,488,000
Max Price
$14,000,000
Avg Price
$2,994,365
Days on Market
134 days
Sold listings
31
Min Sold Price
$1,225,000
Max Sold Price
$5,880,000
Avg Sold Price
$2,569,364
Days until Sold
51 days
Nearby Places
Additional Information about 23 4900 Cartier Street










































