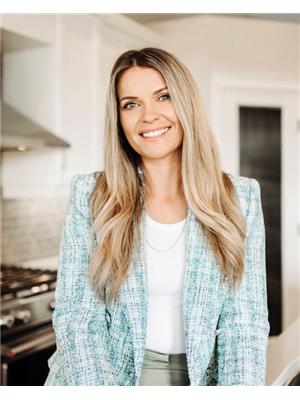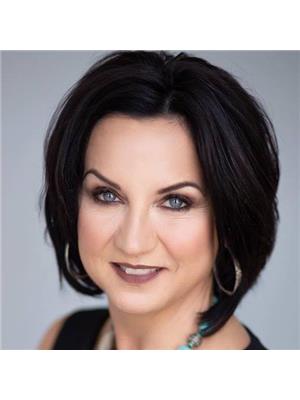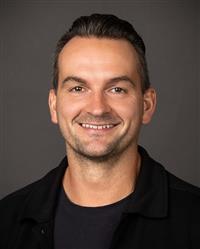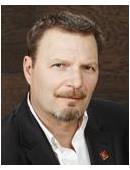923 Brookhurst Lane, Saskatoon
- Bedrooms: 4
- Bathrooms: 3
- Living area: 1651 square feet
- Type: Residential
- Added: 9 days ago
- Updated: 8 days ago
- Last Checked: 19 hours ago
Attention empty-nesters, active families or anyone in between! You're going to fall in love with this former Boychuk show home that offers quality craftsmanship and a unique design and spacious layout. Walking in, you'll notice the lovely vaulted ceilings in the spacious foyer, the open floor plan and the top notch level of care that the original owners have taken. Boasting 9 foot ceilings with oversized windows, allowing ample sunlight throughout the main living area. Many updates have been completed over the past several years, including the shingles, the primary bedroom ensuite has seen a complete renovation that also offers multiple handrails that help assist with mobility and most mechanical, to name a few. The beautiful gourmet kitchen boasts custom designed Alder cabinets, a pantry, stainless steel appliances and a separate deck for barbequing. The living room and dining room overlook the stunningly green backyard space with a great entertainment space on the outdoor balcony. The large basement family room is connected to the games room, offering tons of space for entertaining! Completing the basement are 2 good sized bedrooms, a 3 pc bathroom and ample storage. There's also a 2 person sauna you can enjoy after a long day. One of the basement bedrooms is currently being used as a crafts/quilting room, it offers additional built in shelving, an oversized closet as well as a murphy bed. Don't miss out on this stunning property that has been meticulously maintained. This is the perfect place to hang your hat! (id:1945)
powered by

Property Details
- Cooling: Central air conditioning, Air exchanger
- Heating: Forced air, In Floor Heating, Natural gas
- Year Built: 2003
- Structure Type: House
- Architectural Style: Bungalow
Interior Features
- Basement: Finished, Full
- Appliances: Washer, Refrigerator, Dishwasher, Stove, Dryer, Microwave, Hood Fan, Storage Shed, Window Coverings, Garage door opener remote(s)
- Living Area: 1651
- Bedrooms Total: 4
- Fireplaces Total: 1
- Fireplace Features: Gas, Conventional
Exterior & Lot Features
- Lot Features: Treed, Corner Site, Balcony
- Lot Size Units: square feet
- Parking Features: Attached Garage, Parking Space(s), Heated Garage
- Lot Size Dimensions: 6356.00
Location & Community
- Common Interest: Freehold
Tax & Legal Information
- Tax Year: 2024
- Tax Annual Amount: 5792
Room Dimensions
This listing content provided by REALTOR.ca has
been licensed by REALTOR®
members of The Canadian Real Estate Association
members of The Canadian Real Estate Association


















