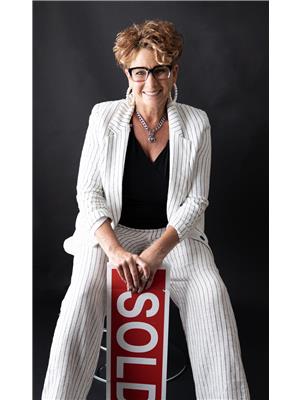60 Cutlass Drive, Steinbach
- Bedrooms: 5
- Bathrooms: 3
- Living area: 1405 square feet
- Type: Residential
- Added: 15 days ago
- Updated: 4 days ago
- Last Checked: 8 hours ago
R16//Steinbach/FULLY finished up down and all around! unique home with a "thermea" backyard, soak in the hot tub under the stars ALL YEAR ROUND, 3 fire pit zones, hang out hammock, bbq while you pick fresh veggies for dinner (that garden produces SO much its amazing) ,, make fresh homemade salsa, homemade pizza Friday nights in the coolest wood stove pizza oven, 5 bed 3 FULL bath 3 fireplaces LOADS of room for the family - so many different "hang out zones" you will never run into each other :) - dbl garage with extra back overhead door, the most fun basement around! this home is for the "chill" people! the ones who like to entertain and enjoy life and dont want a cookie cutter home:) sports phenetic bar with multiple tv for those epic jets games! this haven has been lovingly and happily enjoyed by its owner and all their friends for 13 years,, ! you only get 1 life to live,, live it well, be happy makes memories and ENJOY WHERE YOU LIVE ! xoxo (id:1945)
powered by

Property Details
- Cooling: Central air conditioning
- Heating: Forced air, Electric
- Year Built: 2008
- Structure Type: House
- Architectural Style: Bungalow
Interior Features
- Flooring: Tile, Wood, Wall-to-wall carpet
- Appliances: Washer, Refrigerator, Water softener, Central Vacuum, Dishwasher, Stove, Dryer, Microwave, Blinds, Storage Shed, Window Coverings, Garage door opener, Garage door opener remote(s), Bar dry, Microwave Built-in
- Living Area: 1405
- Bedrooms Total: 5
- Fireplaces Total: 1
- Fireplace Features: Electric, Direct vent
Exterior & Lot Features
- Lot Features: No Smoking Home, No Pet Home, Sump Pump, Private Yard
- Water Source: Municipal water
- Parking Features: Attached Garage
- Road Surface Type: Paved road
- Lot Size Dimensions: 65 x 120
Location & Community
- Common Interest: Freehold
Utilities & Systems
- Sewer: Municipal sewage system
Tax & Legal Information
- Tax Year: 2024
- Tax Annual Amount: 2956.64
Room Dimensions
This listing content provided by REALTOR.ca has
been licensed by REALTOR®
members of The Canadian Real Estate Association
members of The Canadian Real Estate Association


















