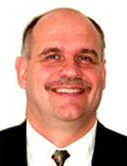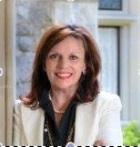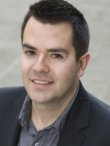474 Regency Pl, Colwood
- Bedrooms: 3
- Bathrooms: 3
- Living area: 2802 square feet
- MLS®: 975335
- Type: Residential
- Added: 1 day ago
- Updated: 1 days ago
- Last Checked: 18 hours ago
Welcome to this quiet, tree lined street with cobblestone roadways in an exclusive subdivision (freehold). This modern home offers an open concept in the bright living room, dining room and kitchen. Features include high end cabinetry, quartz counters, upgraded appliances, beautiful wide plank engineered oak flooring, silhouette blinds and high ceilings. Enjoy the cozy fireplace in the winter or air conditioning in the summer. Open the patio doors for an outdoor extension of the living space, adding a very useable space with gazebo and irrigation. Upstairs is a private master suite with vaulted ceilings, ductless heat pump, walk in closet, ensuite with double sinks and a large tub. Office nook includes a customized built in desk. Two more bedrooms, bathroom and laundry room with storage on their own level. Built in murphy bed plus tons of space in the double car garage with shelving. Tranquil trails nearby to Meadow Park, Havenwood, Colwood Creek, Royal Bay Beach, Royal Bay new Zip line Park and Royal Bay High School. https://youtu.be/wiyTOvO9pks (id:1945)
powered by

Property Details
- Cooling: Air Conditioned
- Heating: Heat Pump, Baseboard heaters, Electric, Natural gas
- Year Built: 2016
- Structure Type: House
- Architectural Style: Westcoast
Interior Features
- Living Area: 2802
- Bedrooms Total: 3
- Fireplaces Total: 1
- Above Grade Finished Area: 2290
- Above Grade Finished Area Units: square feet
Exterior & Lot Features
- Lot Features: Level lot, Partially cleared, Rectangular
- Lot Size Units: square feet
- Parking Total: 4
- Lot Size Dimensions: 3223
Location & Community
- Common Interest: Freehold
Tax & Legal Information
- Tax Lot: 8
- Zoning: Residential
- Parcel Number: 029-586-747
- Tax Annual Amount: 4949.58
Room Dimensions

This listing content provided by REALTOR.ca has
been licensed by REALTOR®
members of The Canadian Real Estate Association
members of The Canadian Real Estate Association
Nearby Listings Stat
Active listings
36
Min Price
$684,000
Max Price
$1,271,900
Avg Price
$1,011,256
Days on Market
56 days
Sold listings
20
Min Sold Price
$684,000
Max Sold Price
$1,399,900
Avg Sold Price
$996,470
Days until Sold
51 days
















