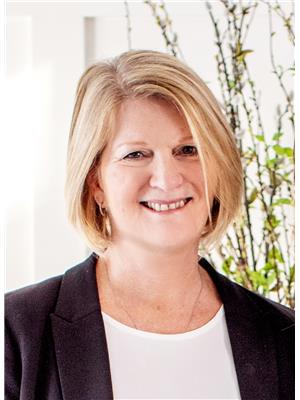1 Pacific Avenue, Barrie Little Lake
- Bedrooms: 3
- Bathrooms: 2
- Type: Residential
- Added: 14 days ago
- Updated: 2 days ago
- Last Checked: 6 hours ago
Fantastic 3 bedroom bungalow situated on a large corner lot with outstanding curb appeal. Fully fenced with gate, plus a two car garage which allows entry to the private yard with large two-tier deck - perfect for entertaining. The interior is immaculate and fully updated! New flooring through-out, plus all new paint to freshen up the bright and spacious spaces. The kitchen has been updated with a quartz countertop, tile backsplash + painted cabinets to modernize the overall look. All three bedrooms are located on the lower level with large windows allowing tons of natural light to flow through each room. The main floor is bright, open and spacious. Both bathrooms in the house have also been updated with new counters, sinks, faucets, paint + toilets. Trim & doors recently painted and all new brushed nickel hardware installed on interior doors. All appliances are included with the house, 1 garage door opener with remote. Located in walking distance to all local amenities, fantastic restaurants, Schools - French immersion, public and catholic high school, shopping and movie theatre. Easy access to hwy 400 for those commuters. Move-in and Relax!! (id:1945)
powered by

Property Details
- Cooling: Central air conditioning
- Heating: Forced air, Natural gas
- Stories: 1
- Structure Type: House
- Exterior Features: Brick Facing
- Foundation Details: Poured Concrete
- Architectural Style: Bungalow
Interior Features
- Basement: Finished, N/A
- Appliances: Washer, Refrigerator, Dishwasher, Stove, Dryer, Water Heater
- Bedrooms Total: 3
Exterior & Lot Features
- Water Source: Municipal water
- Parking Total: 4
- Parking Features: Attached Garage, Inside Entry
- Lot Size Dimensions: 54.6 x 108.3 FT
Location & Community
- Directions: Cundles to Pacific
- Common Interest: Freehold
- Community Features: School Bus, Community Centre
Utilities & Systems
- Sewer: Sanitary sewer
Tax & Legal Information
- Tax Annual Amount: 4791.1
- Zoning Description: Residential
Room Dimensions
This listing content provided by REALTOR.ca has
been licensed by REALTOR®
members of The Canadian Real Estate Association
members of The Canadian Real Estate Association















