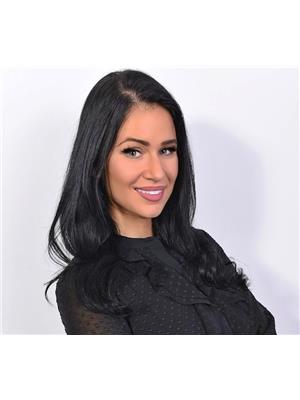E 02 26 Bruce Street, Vaughan
- Bedrooms: 2
- Bathrooms: 2
- Type: Apartment
- Added: 7 days ago
- Updated: 6 days ago
- Last Checked: 37 minutes ago
Brand-New Renovations Meet Modern Elegance! Welcome To This Ultra-Chic Home, Completely Transformed With Brand-New Renovations That Elevate Every Detail. From The Luxury Vinyl Flooring And Freshly Painted Walls To The Black Tile Front Entrance, This Home Exudes Contemporary Sophistication. Every Corner Is Enhanced With Single Step Bevel Casing And Baseboards, And The Sleek Single Panel Lincoln Doors With Black Handles Add A Polished Touch. The Kitchen And Bathroom Have Been Thoughtfully Upgraded, Featuring Quartz Countertops, Beautifully Designed Cabinets, And Elegant Vanities For A Seamless, Modern Look. The Kitchen Also Includes Stainless Steel Appliances, Blending Functionality With Style. The Large Den Provides Exceptional Flexibility, Perfect For A Home Office Or Easily Converted Into A Second Bedroom. The Master Bedroom Boasts An Ensuite Bath, Offering Ultimate Comfort And Privacy. Outdoors, A Spacious Patio With A Gas Line For BBQs Makes Entertaining Effortless. This Stylish, Freshly Renovated Home Is Move-In Ready And Waiting For You. Don't Miss This Opportunity! (id:1945)
Property DetailsKey information about E 02 26 Bruce Street
- Cooling: Central air conditioning
- Heating: Forced air, Natural gas
- Structure Type: Apartment
- Exterior Features: Brick, Brick Facing
Interior FeaturesDiscover the interior design and amenities
- Flooring: Vinyl
- Appliances: Washer, Refrigerator, Dishwasher, Stove, Dryer
- Bedrooms Total: 2
Exterior & Lot FeaturesLearn about the exterior and lot specifics of E 02 26 Bruce Street
- Lot Features: Carpet Free
- Parking Total: 1
- Parking Features: Underground
- Building Features: Storage - Locker
Location & CommunityUnderstand the neighborhood and community
- Directions: Islington/Hwy 7
- Common Interest: Condo/Strata
- Community Features: Pet Restrictions
Business & Leasing InformationCheck business and leasing options available at E 02 26 Bruce Street
- Total Actual Rent: 2900
- Lease Amount Frequency: Monthly
Property Management & AssociationFind out management and association details
- Association Name: JTB Management Group
Room Dimensions
| Type | Level | Dimensions |
| Living room | Main level | 4.6 x 3.05 |
| Dining room | Main level | 4.57 x 1.95 |
| Kitchen | Main level | 3.17 x 2.94 |
| Den | Main level | 3.05 x 2.59 |
| Primary Bedroom | Main level | 3.84 x 3.53 |

This listing content provided by REALTOR.ca
has
been licensed by REALTOR®
members of The Canadian Real Estate Association
members of The Canadian Real Estate Association
Nearby Listings Stat
Active listings
17
Min Price
$1
Max Price
$5,500
Avg Price
$2,742
Days on Market
17 days
Sold listings
7
Min Sold Price
$2,200
Max Sold Price
$4,850
Avg Sold Price
$3,421
Days until Sold
30 days














