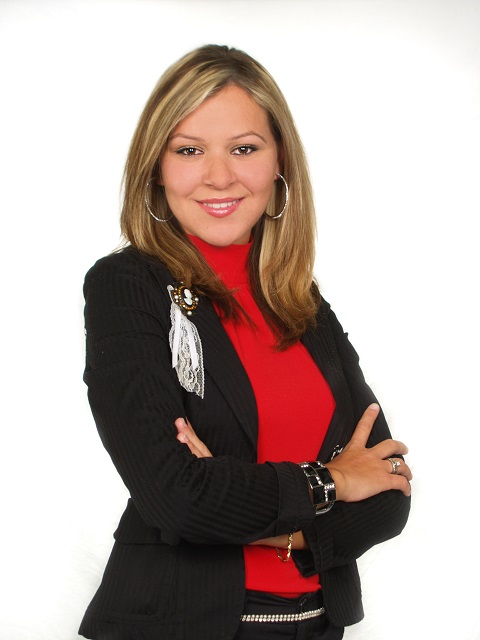41 445 Ontario Street S, Milton
- Bedrooms: 3
- Bathrooms: 4
- Type: Townhouse
- Added: 21 days ago
- Updated: 20 days ago
- Last Checked: 1 days ago
Executive Luxury End-Townhome Rarely Offered Berkeley Collection of in the Heart of Milton Backing onto Private Ravine/Conservation Land & Sixteen Mile Creek. With your own Private Backyard, this Stunning Unit Features 3 Beds & 4 Baths With Numerous Upgrades. Offering approx 1900 sqft of Finished Living Space on 3 levels, 9 ft Ceilings on the Main & 2nd Level w/Eng. Hardwood Flooring Throughout. Step into the Inviting Main Floor with the Cozy Family Room, Featuring Upgraded Laundry w/Linen Closet & 2pc Bath. The Second Level Opens up to a Large Living & Dining area, Upgraded w/ a 62"" Electric Fireplace with a wall mount TV above. The Kitchen Offers the Upgraded B/I Pantry & SS Appliances giving it a seamless look & feel. The Primary Bedroom is a Great Size with a Walk-In Closet with a 4-pc Ensuite. The Basement Offers R/I 2pc-Bath for your Dream Recreational Room.
powered by

Property DetailsKey information about 41 445 Ontario Street S
- Cooling: Central air conditioning
- Heating: Forced air, Natural gas
- Stories: 3
- Structure Type: Row / Townhouse
- Exterior Features: Stone, Brick Facing
- Foundation Details: Poured Concrete
- Type: End-Townhome
- Collection: Berkeley Collection
- Size: Approx 1900 sqft
- Levels: 3
- Bedrooms: 3
- Bathrooms: 4
Interior FeaturesDiscover the interior design and amenities
- Basement: Features: R/I 2pc-Bath, Potential Use: Dream Recreational Room
- Flooring: Engineered Hardwood Throughout
- Appliances: Washer, Refrigerator, Stove, Dryer, Garage door opener, Garage door opener remote(s), Water Heater
- Bedrooms Total: 3
- Bathrooms Partial: 2
- Ceiling Height: 9 ft on Main & 2nd Level
- Family Room: Features: Cozy Family Room, Bathroom: 2pc Bath, Laundry: Type: Upgraded Laundry, Features: Linen Closet
- Living Dining: Area: Large Living & Dining Area, Fireplace: 62" Electric Fireplace, TV: Wall mount TV above Fireplace
- Kitchen: Features: Upgraded B/I Pantry & Stainless Steel Appliances, Design: Seamless look & feel
- Primary Bedroom: Size: Great size, Closet: Walk-In Closet, Ensuite: 4-pc Ensuite
Exterior & Lot FeaturesLearn about the exterior and lot specifics of 41 445 Ontario Street S
- Lot Features: Wooded area, Ravine, Conservation/green belt, Sump Pump
- Water Source: Municipal water
- Parking Total: 2
- Parking Features: Attached Garage
- Building Features: Fireplace(s)
- Lot Size Dimensions: 24.4 x 79.4 FT
- Backing: Private Ravine/Conservation Land & Sixteen Mile Creek
- Backyard: Private Backyard
Location & CommunityUnderstand the neighborhood and community
- Directions: Ontario St & Laurier Ave
- Common Interest: Freehold
- Street Dir Suffix: South
- Area: Heart of Milton
Property Management & AssociationFind out management and association details
- Association Fee: 47.45
- Association Fee Includes: Parcel of Tied Land
Utilities & SystemsReview utilities and system installations
- Sewer: Sanitary sewer
Tax & Legal InformationGet tax and legal details applicable to 41 445 Ontario Street S
- Tax Annual Amount: 3574
Additional FeaturesExplore extra features and benefits
- Baseboards Trim: Upgraded
- Wood Staircases: Included
- Extended Upper Fridge Panel: Included
- Free Standing Hood Vent: Included
- Main Bath: with shower
- Electric Fireplace: 62" (mounted in wall)
Room Dimensions

This listing content provided by REALTOR.ca
has
been licensed by REALTOR®
members of The Canadian Real Estate Association
members of The Canadian Real Estate Association
Nearby Listings Stat
Active listings
60
Min Price
$799,990
Max Price
$2,845,000
Avg Price
$1,264,296
Days on Market
59 days
Sold listings
24
Min Sold Price
$3,750
Max Sold Price
$1,599,786
Avg Sold Price
$1,196,010
Days until Sold
25 days
Nearby Places
Additional Information about 41 445 Ontario Street S











































