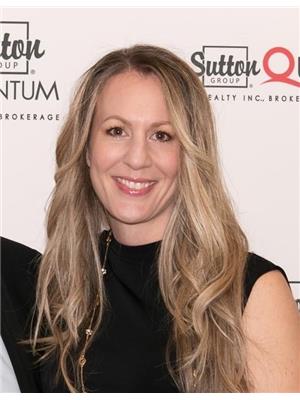68 Wyngate Avenue, Stoney Creek
- Bedrooms: 3
- Bathrooms: 3
- Living area: 1274 square feet
- Type: Residential
- Added: 6 days ago
- Updated: 6 days ago
- Last Checked: 4 hours ago
Welcome to the charming community of Stoney Creek! This impeccably maintained 3-bedroom, 3-bathroom home offers picturesque views of the Niagara Escarpment and has been extensively updated from top to bottom, seamlessly combining style and functionality. The main floor boasts a combined living and dining area with stunning hardwood floors, a spacious kitchen with a side entrance for easy backyard access, and a bedroom currently used as an office. Upstairs, you’ll find two additional bedrooms and a generously sized, updated 4-piece bathroom. The basement is an entertainer’s dream, featuring a cozy fireplace, a TV area, a large 3-piece bathroom with a walk-in shower, a bar with seating and a fridge, a laundry room, and ample storage space. Outside, the meticulously landscaped and fully fenced backyard provides an inviting space for summer BBQs and gatherings. The brand-new garage, complete with heating and air conditioning, will delight collectors and hobbyists alike. Additionally, a large 10 x 10 ft shed offers convenient storage for garden tools and bikes. This unique home blends the tranquility of a family-friendly neighbourhood with the convenience of nearby amenities, shopping, and transportation. It’s also within walking distance of Battlefield Park National Historic Site and the renowned Devil’s Punch Bowl, making it ideal for active families who enjoy hiking along the Bruce Trail. With so many features to explore, this property must be seen in person to fully appreciate all it has to offer! (id:1945)
powered by

Property Details
- Cooling: Central air conditioning
- Heating: Forced air
- Stories: 1.5
- Structure Type: House
- Exterior Features: Brick
Interior Features
- Basement: Finished, Full
- Appliances: Washer, Refrigerator, Range - Gas, Dishwasher, Dryer, Hood Fan, Window Coverings, Garage door opener
- Living Area: 1274
- Bedrooms Total: 3
- Fireplaces Total: 1
- Bathrooms Partial: 1
- Fireplace Features: Electric, Other - See remarks
- Above Grade Finished Area: 1274
- Above Grade Finished Area Units: square feet
- Above Grade Finished Area Source: Owner
Exterior & Lot Features
- Lot Features: Conservation/green belt
- Water Source: Municipal water
- Parking Total: 3
- Parking Features: Detached Garage
Location & Community
- Directions: Battlefield Drive to Robb Ave to Wyngate Ave.
- Common Interest: Freehold
- Subdivision Name: 515 - Battlefield
Utilities & Systems
- Sewer: Municipal sewage system
Tax & Legal Information
- Tax Annual Amount: 4228.9
- Zoning Description: R2
Room Dimensions
This listing content provided by REALTOR.ca has
been licensed by REALTOR®
members of The Canadian Real Estate Association
members of The Canadian Real Estate Association














