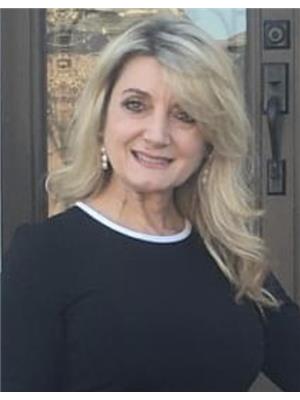1403 2 Anndale Drive, Toronto
- Bedrooms: 1
- Bathrooms: 1
- Type: Apartment
- Added: 61 days ago
- Updated: 6 hours ago
- Last Checked: 1 hours ago
Luxurious Tridel Hullmark Centre located in the heart of Downtown North York, offering direct access to Yonge/Sheppard subway lines and close proximity to Highways 401 and 404. This residence features top-tier amenities, including an outdoor garden, outdoor pool, rooftop garden, recreation room, fitness centre, dry/steam sauna, guest suites, and 24-hour concierge service.The unit comes equipped with modern appliances: fridge, stove, oven, microwave, dishwasher, washer/dryer, as well as existing electric light fixtures and window blinds. One underground parking space and a locker are also included. Perfect for couples or as an investment opportunity, this is a must-see property! (id:1945)
powered by

Property DetailsKey information about 1403 2 Anndale Drive
- Cooling: Central air conditioning
- Heating: Forced air, Natural gas
- Structure Type: Apartment
- Exterior Features: Concrete
Interior FeaturesDiscover the interior design and amenities
- Flooring: Laminate
- Appliances: Washer, Refrigerator, Dishwasher, Stove, Oven, Dryer, Microwave, Oven - Built-In, Blinds
- Bedrooms Total: 1
Exterior & Lot FeaturesLearn about the exterior and lot specifics of 1403 2 Anndale Drive
- Lot Features: Balcony
- Parking Total: 1
- Parking Features: Underground
- Building Features: Storage - Locker
Location & CommunityUnderstand the neighborhood and community
- Directions: Yonge/Sheppard
- Common Interest: Condo/Strata
- Community Features: Pet Restrictions
Property Management & AssociationFind out management and association details
- Association Fee: 679.79
- Association Name: Percel Professional Property Management
- Association Fee Includes: Common Area Maintenance, Water, Insurance, Parking
Tax & Legal InformationGet tax and legal details applicable to 1403 2 Anndale Drive
- Tax Annual Amount: 2845.85
Room Dimensions

This listing content provided by REALTOR.ca
has
been licensed by REALTOR®
members of The Canadian Real Estate Association
members of The Canadian Real Estate Association
Nearby Listings Stat
Active listings
133
Min Price
$135,000
Max Price
$3,788,000
Avg Price
$739,884
Days on Market
69 days
Sold listings
37
Min Sold Price
$388,888
Max Sold Price
$828,000
Avg Sold Price
$615,536
Days until Sold
51 days










































