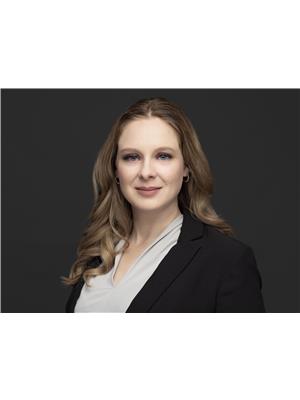248 Jennings Crescent, Red Deer
248 Jennings Crescent, Red Deer
×

39 Photos






- Bedrooms: 4
- Bathrooms: 3
- Living area: 1168.7 square feet
- MLS®: a2123897
- Type: Residential
- Added: 4 days ago
Property Details
LOCATION, BACK DECK VIEWS, AND COMMUTING CONVENIENCE! This 4 bedroom, 3 bath home offers a spacious design and welcoming natural light. From the moment you pull up and walk in from your heated double garage, you will notice the many improvements done throughout including SHINGLES (2015), HOT WATER TANK (2018), APPLIANCES (2021), VINYL PLANK (2021), AIR CONDITIONING (2022), WASHER/DRYER (2023), and LANDSCAPING (2023). Enjoy warm evenings on your south facing back decks with a bonus gas BBQ hook-up, and the convenience of everything the greenspace has to offer right out the back gate. This includes playgrounds, tennis courts, winter skating rinks, bike paths, and an outdoor gym. Close proximity to city arteries for easy commuting, spacious rooms, and big ticket item improvements make this a home you won't want to miss! (id:1945)
Best Mortgage Rates
Property Information
- Tax Lot: 26
- Cooling: Central air conditioning
- Heating: Forced air, Natural gas
- List AOR: Red Deer (Central Alberta)
- Tax Year: 2023
- Basement: Finished, Full
- Flooring: Carpeted, Vinyl Plank
- Tax Block: 4
- Year Built: 2005
- Appliances: Refrigerator, Dishwasher, Stove, Microwave Range Hood Combo, Washer & Dryer
- Living Area: 1168.7
- Lot Features: No neighbours behind, Level, Gas BBQ Hookup
- Photos Count: 39
- Lot Size Units: square feet
- Parcel Number: 0030700496
- Parking Total: 4
- Bedrooms Total: 4
- Structure Type: House
- Common Interest: Freehold
- Parking Features: Attached Garage
- Subdivision Name: Johnstone Crossing
- Tax Annual Amount: 3404.39
- Exterior Features: Vinyl siding
- Foundation Details: Poured Concrete
- Lot Size Dimensions: 5131.00
- Zoning Description: R1
- Architectural Style: Bi-level
- Construction Materials: Wood frame
- Above Grade Finished Area: 1168.7
- Map Coordinate Verified YN: true
- Above Grade Finished Area Units: square feet
Room Dimensions
 |
This listing content provided by REALTOR.ca has
been licensed by REALTOR® members of The Canadian Real Estate Association |
|---|
Nearby Places
Similar Houses Stat in Red Deer
248 Jennings Crescent mortgage payment






