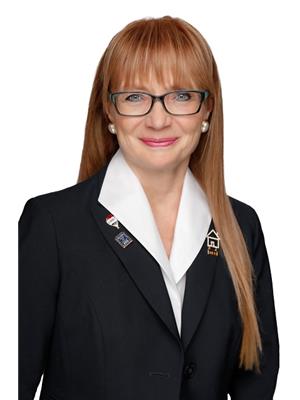1104 1250 Bridletowne Circle, Toronto L Amoreaux
- Bedrooms: 3
- Bathrooms: 2
- Type: Apartment
- Added: 6 days ago
- Updated: 1 days ago
- Last Checked: 4 hours ago
This apartment is located in the conveniently accessible L'Amoreaux community, at the intersection of Warden and Finch. The exterior environment of the building is elegant, and the interior facilities are complete. The apartment is spacious and bright, featuring an open-concept living and dining area that connects to a walk-out balcony, providing excellent natural light and ventilation. The unit has an living space of approximately 1,200 square feet, with three bedrooms and two bathrooms. The flooring, kitchen, and bathrooms have been newly upgraded, offering a stylish and homely feel. The surrounding area includes various supermarkets, shopping centers, clinics, schools, and banks, making it extremely convenient for daily living. It is an ideal choice for new immigrant families and first-time homebuyers. (id:1945)
powered by

Property Details
- Heating: Baseboard heaters, Electric
- Structure Type: Apartment
- Exterior Features: Brick
Interior Features
- Appliances: Refrigerator, Stove, Dryer
- Bedrooms Total: 3
- Bathrooms Partial: 1
Exterior & Lot Features
- Lot Features: Balcony, In suite Laundry
- Parking Total: 1
- Parking Features: Underground
- Building Features: Exercise Centre, Sauna, Visitor Parking
Location & Community
- Directions: Warden/Finch
- Common Interest: Condo/Strata
- Community Features: School Bus, Pet Restrictions
Property Management & Association
- Association Fee: 923.45
- Association Name: Duka Property Management
- Association Fee Includes: Common Area Maintenance, Cable TV, Heat, Electricity, Water, Insurance, Parking
Tax & Legal Information
- Tax Annual Amount: 1652.03
Room Dimensions
This listing content provided by REALTOR.ca has
been licensed by REALTOR®
members of The Canadian Real Estate Association
members of The Canadian Real Estate Association















