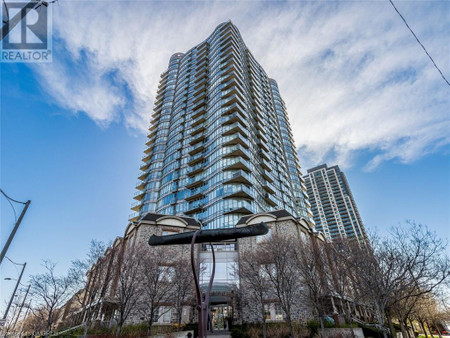808 125 Redpath Avenue, Toronto
- Bedrooms: 1
- Bathrooms: 1
- Type: Apartment
- Added: 43 days ago
- Updated: 13 days ago
- Last Checked: 12 hours ago
Exceptional Menkes-built residence featuring a thoughtfully designed layout with distinct living and dining areas. The expansive balcony offers the option for outdoor patio living. The kitchen is elegantly finished with high-end, built-in appliances. The primary bedroom boasts a large window and a spacious walk-in closet. High ceilings and premium laminate flooring extend throughout the home, creating an inviting atmosphere. Conveniently located steps away from all amenities, including major grocery stores (Loblaws, Metro, Farm Boy), and just a short walk to Eglinton Subway Station. A new subway station is also coming soon. Move-in ready and awaiting its new owner
powered by

Property Details
- Cooling: Central air conditioning
- Heating: Forced air, Natural gas
- Structure Type: Apartment
- Exterior Features: Concrete
- Foundation Details: Unknown
Interior Features
- Flooring: Laminate
- Bedrooms Total: 1
Location & Community
- Directions: Mt. Pleasant & Eglington
- Common Interest: Condo/Strata
- Community Features: Pets not Allowed
Property Management & Association
- Association Fee: 426.51
- Association Name: Menres Property Management
- Association Fee Includes: Common Area Maintenance, Insurance
Tax & Legal Information
- Tax Annual Amount: 2339
Room Dimensions

This listing content provided by REALTOR.ca has
been licensed by REALTOR®
members of The Canadian Real Estate Association
members of The Canadian Real Estate Association















