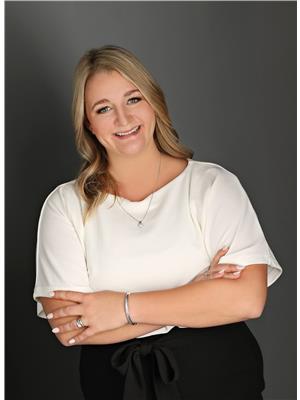1404 Boyd Street, Cornwall
- Bedrooms: 3
- Bathrooms: 2
- Type: Residential
- Added: 14 days ago
- Updated: 1 days ago
- Last Checked: 12 hours ago
Welcome to 1404 Boyd St, nestled in one of Cornwall's favourite neighbourhood, beautiful Riverdale! If you've been looking for a property that blends classic charm with modern conveniences, yet close to everything you need, you'll appreciate this timeless bungalow. As you step inside, you'll feel right at home in the open-concept space. From the main entrance, you first walk into the foyer, to a sunlit combo living-room with hrdwd floors & a wood burning brick fireplace & dining-room with French doors/walk-out to the back deck seamlessly connected to the bright culinary area: The cozy kitchen offers plenty of oak cupboard space for all your storage needs, a work desk and a window overlooking the backyard, creating an airy and functional area ideal for meal prepping. The main floor also features 3 bedrooms & 1 full bathroom. The fully finished basement offers a large rec. room, a laundry room, 3 pc bathroom, a cold room and utility rm and lots of storage space. If you're ready to start a new chapter and create lasting memories, why not make 1404 Boyd St your happy place? Pls add 24 hrs irrevocable with all offers. ** This is a linked property.** (id:1945)
powered by

Property DetailsKey information about 1404 Boyd Street
- Cooling: Central air conditioning
- Heating: Forced air, Natural gas
- Stories: 1
- Structure Type: House
- Exterior Features: Aluminum siding
- Foundation Details: Poured Concrete
- Architectural Style: Bungalow
Interior FeaturesDiscover the interior design and amenities
- Basement: Finished, Full
- Appliances: Washer, Refrigerator, Stove, Dryer, Window Coverings
- Bedrooms Total: 3
- Bathrooms Partial: 1
Exterior & Lot FeaturesLearn about the exterior and lot specifics of 1404 Boyd Street
- Lot Features: Carpet Free
- Water Source: Municipal water
- Parking Total: 4
- Parking Features: Detached Garage
- Building Features: Fireplace(s)
- Lot Size Dimensions: 67.55 x 120.6 FT ; 1
Location & CommunityUnderstand the neighborhood and community
- Directions: From the 401 take Brookdale Av, go South, turn right on second street, turn right on Westmooreland, turn right on Dover, take the first left on Joyce and turn left on Boyd.
- Common Interest: Freehold
Utilities & SystemsReview utilities and system installations
- Sewer: Sanitary sewer
Tax & Legal InformationGet tax and legal details applicable to 1404 Boyd Street
- Tax Annual Amount: 3482
- Zoning Description: RES10
Room Dimensions
| Type | Level | Dimensions |
| Kitchen | Main level | 3.38 x 3.12 |
| Cold room | Basement | 1.79 x 1.01 |
| Bathroom | Basement | 2.33 x 4.49 |
| Dining room | Main level | 2.87 x 4.28 |
| Living room | Main level | 3.52 x 6.26 |
| Foyer | Main level | 1.89 x 1.1 |
| Bedroom | Main level | 3.61 x 2.5 |
| Bedroom 2 | Main level | 3.72 x 3.6 |
| Bedroom 3 | Main level | 2.73 x 3.27 |
| Bathroom | Main level | 1.45 x 2.16 |
| Family room | Basement | 2.86 x 12.25 |
| Recreational, Games room | Basement | 3.74 x 5.48 |

This listing content provided by REALTOR.ca
has
been licensed by REALTOR®
members of The Canadian Real Estate Association
members of The Canadian Real Estate Association
Nearby Listings Stat
Active listings
14
Min Price
$314,999
Max Price
$647,900
Avg Price
$423,178
Days on Market
94 days
Sold listings
8
Min Sold Price
$249,777
Max Sold Price
$445,000
Avg Sold Price
$357,197
Days until Sold
76 days















