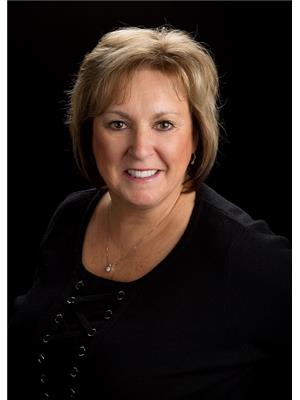1298 County Road 4, Dourodummer
- Bedrooms: 4
- Bathrooms: 3
- Type: Residential
- Added: 54 days ago
- Updated: 9 days ago
- Last Checked: 12 hours ago
Beautiful Custom Built Bungalow situated on a 1 acre country lot 20 mins from Peterborough. This immaculate home features 4 bedrooms and three bathrooms. Spacious primary bedroom with ensuite bath and walk in closet. Open concept kitchen with granite countertops, a large walk in pantry, this kitchen is a chefs dream. The living room boasts vaulted ceilings with a stone fireplace, dining area with walk out to an oversized deck great for entertaining. The laundry room is located on the main floor and has a glassed in ""dog"" shower. The lower level features a games room with a wet bar, family room, exercise/crafts room and walk out up to the massive three car heated garage/workshop with plenty of storage for all your toys. The home has surround sound throughout for the music lover. This beautifully landscaped property also features a Koi Pond, the back yard is fully fenced with a fire pit, raised planter boxes, and a covered seating area. This custom home must be seen to be appreciated. Close to all amenities. Country living at its finest. (id:1945)
powered by

Property Details
- Cooling: Central air conditioning
- Heating: Forced air, Propane
- Stories: 1
- Structure Type: House
- Exterior Features: Stone, Vinyl siding
- Foundation Details: Concrete
- Architectural Style: Raised bungalow
Interior Features
- Basement: Finished, N/A
- Appliances: Refrigerator, Dishwasher, Stove, Water Treatment, Water Heater
- Bedrooms Total: 4
Exterior & Lot Features
- View: View
- Lot Features: Level lot
- Parking Total: 13
- Parking Features: Attached Garage
- Lot Size Dimensions: 175 x 233 FT
Location & Community
- Directions: County Rd 4 before Warsaw coming from Peterborough
- Common Interest: Freehold
- Community Features: School Bus
Utilities & Systems
- Sewer: Septic System
Tax & Legal Information
- Tax Year: 2024
- Tax Annual Amount: 4481
- Zoning Description: Residential
Additional Features
- Security Features: Smoke Detectors
Room Dimensions

This listing content provided by REALTOR.ca has
been licensed by REALTOR®
members of The Canadian Real Estate Association
members of The Canadian Real Estate Association













