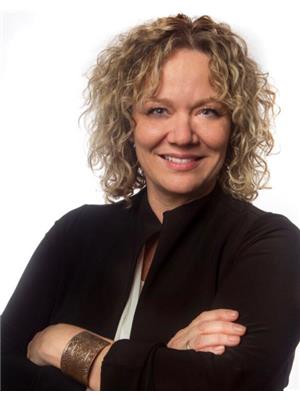53 Crestwood Crescent, Winnipeg
- Bedrooms: 4
- Bathrooms: 2
- Living area: 1031 square feet
- Type: Residential
- Added: 7 hours ago
- Updated: 6 hours ago
- Last Checked: 8 minutes ago
2G//Winnipeg/SS NOW! OTP 10/9/24 AFT. Welcome to the coziest 4 bed, 2 bath bungalow on a beautiful street in Windsor Park! As you drive up, you'll notice the granite driveway & mature trees making for lovely curb appeal. Inside you'll notice bright living & dining space full of natural light, the stylish kitchen & 3 large bedrooms! A cute 4 pc bath is located here too. Going back to the kitchen - its pretty & functional w/ stunning backsplash, modern lighting, butcher block style counters & 3 BRAND NEW stainless steel appliances. The kitchen island is a perfect space for breakfast, coffee & entertaining! Downstairs you'll find plenty of storage, the laundry/utility room, a 2 pc bath, a large rec space & a 4th bedroom (window may not meet egress). The large fenced yard is the perfect spot for gardening & cozy fires on a future fire pit area! The Niakwa Trail is steps away right outside your gate & perfect for any activity! Furnace '23. some windows & paint '24. Nothing to do but make your move! Call today! (id:1945)
powered by

Property Details
- Cooling: Central air conditioning
- Heating: Forced air, Natural gas
- Year Built: 1956
- Structure Type: House
- Architectural Style: Bungalow
Interior Features
- Flooring: Laminate, Vinyl
- Appliances: Washer, Refrigerator, Dishwasher, Stove, Dryer, Hood Fan
- Living Area: 1031
- Bedrooms Total: 4
- Bathrooms Partial: 1
Exterior & Lot Features
- Lot Features: No back lane, No Smoking Home, No Pet Home
- Water Source: Municipal water
- Parking Features: Parking Pad, Other
- Road Surface Type: Paved road
- Lot Size Dimensions: 55 x 0
Location & Community
- Common Interest: Freehold
Utilities & Systems
- Sewer: Municipal sewage system
Tax & Legal Information
- Tax Year: 2024
- Tax Annual Amount: 3248.1
Room Dimensions
This listing content provided by REALTOR.ca has
been licensed by REALTOR®
members of The Canadian Real Estate Association
members of The Canadian Real Estate Association


















