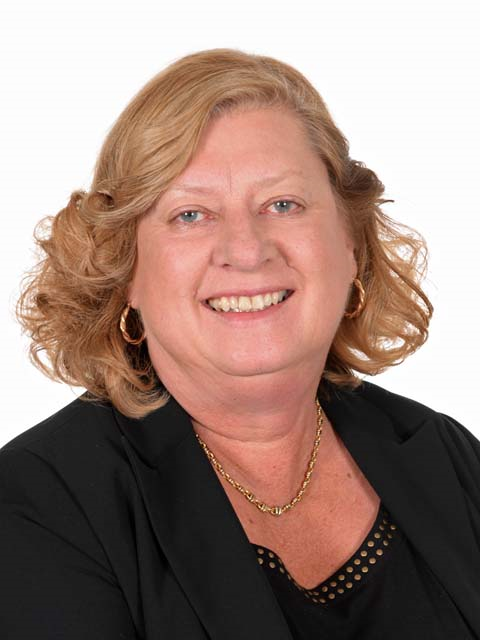75 Maple Avenue South Avenue S Unit 4, Mississauga
- Bedrooms: 2
- Bathrooms: 2
- Living area: 1530 square feet
- Type: Apartment
- Added: 28 days ago
- Updated: 13 days ago
- Last Checked: 8 hours ago
Stunning 'Cottage Setting In The City' With Gorgeous Unobstructed Lake Views! Welcome To #4- 75 Maple Ave. South, A Rarely Offered And Exceptional 2 Bedroom- 2 Bathroom Waterfront Condo Townhome In Port Credit Village! This Immaculate Home Is The Largest Of Four Units In This Unique Boutique Building And Is The Epitome Of Lakeside Living. As Soon As You Step Inside, You're Met With Quality Craftsmanship & Modern Touches Throughout With An Incredibly Warm & Serene Feel. Enjoy Floor To Ceiling Windows Allowing For An Abundance Of Natural Light, Convenient Double Car Garage With Direct Access Into Home, An Open Concept Living & Dining Room With A Walkout To The Expansive Terrace, A Spacious Kitchen With Quartz Counters, A Breakfast Bar & Recently Refinished Cabinetry. Walk Up To The Third Floor Primary Bedroom- A Beautiful And Airy Loft Space With A Walk-In Closet, Sitting Area/Reading Nook & 4 Piece Ensuite With A Soaker Tub & Glass Shower. Enjoy The Sunrise Over Lake Ontario Each Morning From Your Own Private Oasis! This Is Truly A Lifestyle Purchase- Live In An Idyllic Cottage Setting In The Heart Of Port Credit Where You Can Relax By The Water, Enjoy Outdoor Activities & Have Excellent Walkability To The Community's Amenities! Be A Part Of The Coveted Cranberry Cove Community With Local & Exclusive Events For The Community, And Enjoy Close Proximity To The Amenities Of Brightwater- Farm Boy, Pharmacies & Waterfront Parks, Miles Of Walking & Biking Trails. (id:1945)
powered by

Property DetailsKey information about 75 Maple Avenue South Avenue S Unit 4
- Cooling: Central air conditioning
- Heating: Forced air, Natural gas
- Structure Type: Apartment
- Exterior Features: Stucco, Vinyl siding
- Foundation Details: Brick
- Architectural Style: Loft
Interior FeaturesDiscover the interior design and amenities
- Basement: None
- Appliances: Washer, Refrigerator, Dishwasher, Stove, Dryer, Window Coverings, Garage door opener
- Living Area: 1530
- Bedrooms Total: 2
- Above Grade Finished Area: 1530
- Above Grade Finished Area Units: square feet
- Above Grade Finished Area Source: Plans
Exterior & Lot FeaturesLearn about the exterior and lot specifics of 75 Maple Avenue South Avenue S Unit 4
- View: Lake view
- Lot Features: Cul-de-sac, Southern exposure, Balcony
- Water Source: Municipal water
- Parking Total: 2
- Water Body Name: Lake Ontario
- Parking Features: Attached Garage
- Waterfront Features: Waterfront
Location & CommunityUnderstand the neighborhood and community
- Directions: Lakeshore & Maple Ave. South
- Common Interest: Condo/Strata
- Street Dir Suffix: South
- Subdivision Name: 0260 - Port Credit
Property Management & AssociationFind out management and association details
- Association Fee: 720
- Association Fee Includes: Property Management, Heat, Water, Insurance, Parking
Utilities & SystemsReview utilities and system installations
- Sewer: Municipal sewage system
Tax & Legal InformationGet tax and legal details applicable to 75 Maple Avenue South Avenue S Unit 4
- Tax Annual Amount: 6800
- Zoning Description: N/A
Room Dimensions

This listing content provided by REALTOR.ca
has
been licensed by REALTOR®
members of The Canadian Real Estate Association
members of The Canadian Real Estate Association
Nearby Listings Stat
Active listings
33
Min Price
$175,000
Max Price
$3,200,000
Avg Price
$1,280,471
Days on Market
57 days
Sold listings
5
Min Sold Price
$699,999
Max Sold Price
$2,598,800
Avg Sold Price
$1,345,320
Days until Sold
80 days











































