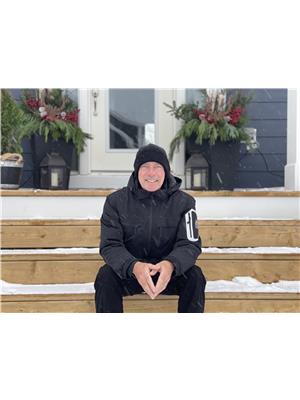131 Rodney Street, Collingwood
- Bedrooms: 3
- Bathrooms: 2
- Living area: 1470 square feet
- Type: Residential
- Added: 28 days ago
- Updated: 27 days ago
- Last Checked: 20 hours ago
Top 5 Reasons You Will Love This Home: 1) Prime location within walking distance to Georgian Bay and downtown Collingwood, offering the best of both nature and urban conveniences 2) Enjoy a spacious, meticulously maintained yard featuring a 12'x15' deck and a beautifully landscaped backyard oasis 3) Modern, carpet-free interior with elegant walnut stairs and contemporary finishes throughout 4) Renovated from top-to-bottom, including luxurious quartz countertops in the bathroom, open-concept living spaces, and sophisticated wainscoting, adding a touch of luxury to every corner 5) Newly installed front deck with a privacy wall provides a charming and private outdoor space to unwind and enjoy the surroundings. Visit our website for more detailed information. (id:1945)
powered by

Property DetailsKey information about 131 Rodney Street
- Cooling: Central air conditioning
- Heating: Forced air, Natural gas
- Stories: 2
- Structure Type: House
- Exterior Features: Vinyl siding
- Foundation Details: Block
- Type: Residential Home
- Condition: Renovated from top-to-bottom
Interior FeaturesDiscover the interior design and amenities
- Basement: Crawl space
- Flooring: Carpet-free
- Appliances: Washer, Refrigerator, Dishwasher, Stove, Dryer, Window Coverings
- Bedrooms Total: 3
- Bathrooms Partial: 1
- Stairs: Elegant walnut stairs
- Finishes: Contemporary finishes
- Countertops: Luxurious quartz countertops in the bathroom
- Living Space: Open-concept living spaces
- Wainscoting: Sophisticated wainscoting
Exterior & Lot FeaturesLearn about the exterior and lot specifics of 131 Rodney Street
- Lot Features: Irregular lot size
- Water Source: Municipal water
- Parking Total: 2
- Yard: Spacious, meticulously maintained yard
- Deck: 12'x15' deck and newly installed front deck with privacy wall
- Backyard: Beautifully landscaped backyard oasis
Location & CommunityUnderstand the neighborhood and community
- Directions: Simcoe St/Rodney St
- Common Interest: Freehold
- Proximity: Walking distance to Georgian Bay and downtown Collingwood
- Conveniences: Access to nature and urban conveniences
Utilities & SystemsReview utilities and system installations
- Sewer: Sanitary sewer
Tax & Legal InformationGet tax and legal details applicable to 131 Rodney Street
- Tax Annual Amount: 2880
- Zoning Description: R2
Additional FeaturesExplore extra features and benefits
- Privacy: Privacy wall on the front deck
- Outdoor Space: Charming and private outdoor space to unwind
Room Dimensions

This listing content provided by REALTOR.ca
has
been licensed by REALTOR®
members of The Canadian Real Estate Association
members of The Canadian Real Estate Association
Nearby Listings Stat
Active listings
58
Min Price
$47,500
Max Price
$1,195,000
Avg Price
$597,034
Days on Market
49 days
Sold listings
17
Min Sold Price
$399,000
Max Sold Price
$1,224,990
Avg Sold Price
$720,511
Days until Sold
73 days
Nearby Places
Additional Information about 131 Rodney Street






























