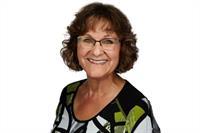12 Zecca Drive, Guelph
- Bedrooms: 4
- Bathrooms: 4
- Living area: 3097 square feet
- Type: Residential
- Added: 7 days ago
- Updated: 7 days ago
- Last Checked: 9 hours ago
Discover the charm of 12 Zecca Dr, a spacious detached home in Guelphs coveted Pineridge neighborhood. With over 2000 sq ft and a double garage, this home offers ample living space, including three large bedrooms. A legal basement apartment with a private entrance provides flexible options, from rental income around $2000 per month to a comfortable space for extended family. Owned and meticulously maintained by its original owner, the home features updates like hardwood flooring, granite countertops in the kitchen and bathrooms, a newer roof, freshly stained deck, and upgraded AC system. Upon entry, youre welcomed by a stunning 16-foot cathedral ceiling leading to an open-concept main floor and out to a spacious deck, ideal for entertaining or unwinding. Perfectly situated in the desirable south end, its a short walk to Sir Isaac Brock Public School, local parks, shopping, and more. Seize the opportunity to make this exceptional home yoursschedule your showing today! (id:1945)
powered by

Property DetailsKey information about 12 Zecca Drive
- Cooling: Central air conditioning
- Heating: Forced air, Natural gas
- Stories: 2
- Structure Type: House
- Exterior Features: Stone, Vinyl siding
- Foundation Details: Concrete
Interior FeaturesDiscover the interior design and amenities
- Basement: Finished, Full
- Appliances: Washer, Refrigerator, Water softener, Dishwasher, Stove, Dryer, Garage door opener, Water Heater
- Bedrooms Total: 4
- Bathrooms Partial: 1
Exterior & Lot FeaturesLearn about the exterior and lot specifics of 12 Zecca Drive
- Water Source: Municipal water
- Parking Total: 4
- Parking Features: Attached Garage
- Lot Size Dimensions: 40 x 109 FT
Location & CommunityUnderstand the neighborhood and community
- Directions: Turn to Arkell from Gordon, and turn right to Zecca Dr.
- Common Interest: Freehold
Utilities & SystemsReview utilities and system installations
- Sewer: Sanitary sewer
Tax & Legal InformationGet tax and legal details applicable to 12 Zecca Drive
- Tax Annual Amount: 6980.9
- Zoning Description: R.1C
Room Dimensions

This listing content provided by REALTOR.ca
has
been licensed by REALTOR®
members of The Canadian Real Estate Association
members of The Canadian Real Estate Association
Nearby Listings Stat
Active listings
22
Min Price
$644,333
Max Price
$2,499,900
Avg Price
$1,198,978
Days on Market
47 days
Sold listings
8
Min Sold Price
$730,000
Max Sold Price
$1,749,999
Avg Sold Price
$1,312,350
Days until Sold
58 days
Nearby Places
Additional Information about 12 Zecca Drive

















































