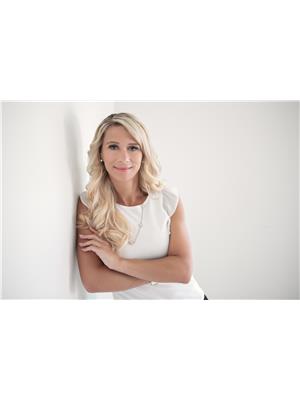4 10100 Williams Road, Chilliwack
- Bedrooms: 4
- Bathrooms: 3
- Living area: 2809 square feet
- Type: Residential
- Added: 23 days ago
- Updated: 3 days ago
- Last Checked: 22 hours ago
Exquisite 4BR 3BTH Fairfield Island residence. The heart of this modern 2,800+ sqft home is a breathtaking kitchen w/ a large farmhouse sink, quartz counters & island, stainless steel appliances & under cabinet lighting. Gleaming laminate floors & 9ft ceilings flow into an open living area w/ built-in surround speakers & tons of windows. Plush carpeting envelops spacious, tranquil bedrooms found alongside spa-like bathrooms w/ sensor lights. Other conveniences incl. gas F/P, A/C, central vacuum, natural gas, LED lighting plus a separate entry workshop & sound-proof, rental-ready 1BR 1BTH below. Vaughan Lane is steps to Gwynne Vaughan Park, Strathcona Elem & minutes to the vibrant shops & restaurants in the renowned District 1881. $105/mth bareland strata covers water, sewer & snow removal. (id:1945)
powered by

Property DetailsKey information about 4 10100 Williams Road
- Cooling: Central air conditioning
- Heating: Forced air, Natural gas
- Stories: 2
- Year Built: 2020
- Structure Type: House
- Architectural Style: Basement entry
- Type: Residence
- Location: Fairfield Island
- Bedrooms: 4
- Bathrooms: 3
- Square Footage: 2,800+ sqft
Interior FeaturesDiscover the interior design and amenities
- Basement: Full
- Appliances: Washer, Refrigerator, Dishwasher, Stove, Dryer
- Living Area: 2809
- Bedrooms Total: 4
- Fireplaces Total: 2
- Kitchen: Sink: Large farmhouse sink, Countertops: Quartz, Appliances: Stainless steel, Island: true, Under Cabinet Lighting: true
- Flooring: Gleaming laminate floors
- Ceiling Height: 9ft
- Living Area: Open Concept: true, Built-in Surround Speakers: true, Windows: Tons of windows
- Bedrooms: Carpet: Plush carpeting, Tranquility: true
- Bathrooms: Type: Spa-like, Features: Sensor lights
Exterior & Lot FeaturesLearn about the exterior and lot specifics of 4 10100 Williams Road
- View: Mountain view
- Lot Size Units: square feet
- Parking Features: Garage
- Lot Size Dimensions: 3997
- Entry Workshop: Separate entry workshop
- Rental Ready: Sound-proof, rental-ready 1BR 1BTH below
Location & CommunityUnderstand the neighborhood and community
- Common Interest: Condo/Strata
- Nearby Park: Gwynne Vaughan Park
- Nearby School: Strathcona Elementary
- Nearby Amenities: Vibrant shops & restaurants in District 1881
Business & Leasing InformationCheck business and leasing options available at 4 10100 Williams Road
- Rental Potential: Separate entry workshop and rental-ready 1BR 1BTH
Property Management & AssociationFind out management and association details
- Strata Fee: $120/month
- Strata Covers: Water, Sewer, Snow Removal
Utilities & SystemsReview utilities and system installations
- Fireplace: Gas fireplace
- Air Conditioning: A/C
- Central Vacuum: true
- Natural Gas: true
- LED Lighting: true
Tax & Legal InformationGet tax and legal details applicable to 4 10100 Williams Road
- Tax Year: 2024
- Tax Annual Amount: 4161.65
Additional FeaturesExplore extra features and benefits
- Security Features: Security system, Smoke Detectors

This listing content provided by REALTOR.ca
has
been licensed by REALTOR®
members of The Canadian Real Estate Association
members of The Canadian Real Estate Association
Nearby Listings Stat
Active listings
37
Min Price
$368,000
Max Price
$2,299,000
Avg Price
$1,036,362
Days on Market
87 days
Sold listings
15
Min Sold Price
$435,000
Max Sold Price
$1,499,000
Avg Sold Price
$948,465
Days until Sold
92 days
Nearby Places
Additional Information about 4 10100 Williams Road



















































