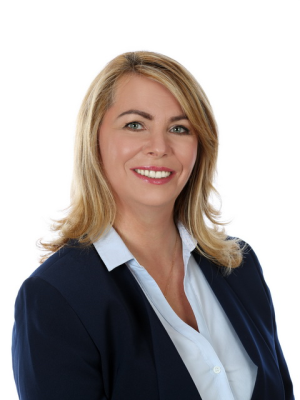119 10 Bloorview Place N, Toronto
- Bedrooms: 3
- Bathrooms: 2
- Type: Apartment
- Added: 130 days ago
- Updated: 37 days ago
- Last Checked: 3 hours ago
'Aria' Prestigious Ravine Community offers a cosmopolitan lifestyle set in a picturesque natural environment overlooking the East Don Valley Ravine. This 2+1 suite is perfect for those seeking innovative space design, featuring a large balcony, a split bedroom layout, hardwood and ceramic floors, tall windows, 2 bathrooms, and 9-foot ceilings. The signature kitchen boasts deluxe cabinetry, classic granite counters, & an oversized breakfast bar.Luxury extends to the bedroom with a walk-in closet & ensuite bathroom. 'Aria' also boasts unparalleled amenities, including a 24/7 concierge, virtual golf, a media room, state-of-the-art fitness center with classes, spas, sauna, billiards room, library, and a glass-enclosed indoor pool with ravine views.Located amidst numerous parks & walking trails, 'Aria' offers a great walk-score and is conveniently close to schools, churches, medical buildings, and shopping destinations like Bayview Village and Fairview Mall. Easy access to transportation hubs such as the subway, 401, 404, and DVP further enhances its appeal. Embrace a unique lifestyle and elevate your quality of life at 'Aria' today!
powered by

Property DetailsKey information about 119 10 Bloorview Place N
Interior FeaturesDiscover the interior design and amenities
Exterior & Lot FeaturesLearn about the exterior and lot specifics of 119 10 Bloorview Place N
Location & CommunityUnderstand the neighborhood and community
Property Management & AssociationFind out management and association details
Tax & Legal InformationGet tax and legal details applicable to 119 10 Bloorview Place N
Room Dimensions

This listing content provided by REALTOR.ca
has
been licensed by REALTOR®
members of The Canadian Real Estate Association
members of The Canadian Real Estate Association
Nearby Listings Stat
Active listings
159
Min Price
$489,000
Max Price
$3,000,000
Avg Price
$927,882
Days on Market
131 days
Sold listings
52
Min Sold Price
$499,000
Max Sold Price
$2,188,000
Avg Sold Price
$803,761
Days until Sold
53 days












