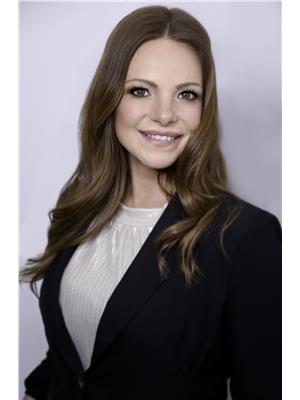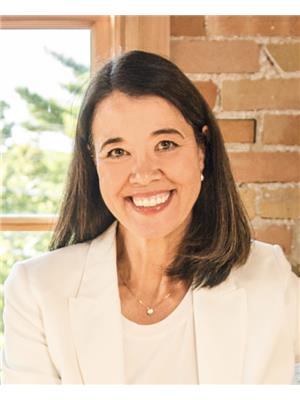808 65 Ellen Street, Barrie
- Bedrooms: 2
- Bathrooms: 2
- Type: Apartment
- Added: 41 days ago
- Updated: 21 days ago
- Last Checked: 5 days ago
Introducing 65 Ellen Street, Suite 808, a captivating waterfront gem nestled within the esteemed Marina Bay Condominiums on Barrie's Lakeshore. This tastefully appointed 2-bedroom, 2-bathroom residence boasts 1155 square feet of modern living space, featuring an open-concept layout adorned with upscale finishes. Highlights include engineered hardwood flooring, white shaker kitchen cabinets, granite countertops, stainless steel appliances, and designer window coverings. The primary ensuite offers a luxurious glass-tiled shower, while a full-size laundry pair adds convenience. Residents enjoy access to a wealth of amenities, including a pool, gym, saunas, party room, car wash, guest suites, and visitor parking. Experience the epitome of waterfront living at 65 Ellen Street, Suite 808, where luxury meets lakeside charm. (id:1945)
powered by

Property Details
- Cooling: Central air conditioning
- Heating: Forced air, Electric
- Structure Type: Apartment
- Exterior Features: Stucco
Interior Features
- Appliances: Washer, Refrigerator, Dishwasher, Stove, Dryer, Microwave, Window Coverings, Garage door opener remote(s)
- Bedrooms Total: 2
Exterior & Lot Features
- Lot Features: Balcony
- Parking Total: 1
- Pool Features: Indoor pool
- Parking Features: Attached Garage
- Building Features: Car Wash, Exercise Centre, Party Room, Visitor Parking
- Waterfront Features: Waterfront
Location & Community
- Directions: BRADFORD / JOHN / ELLEN
- Common Interest: Condo/Strata
- Community Features: Pet Restrictions
Property Management & Association
- Association Fee: 1076.02
- Association Name: INTEGRITY PROPERTY MANAGEMENT
- Association Fee Includes: Common Area Maintenance, Water
Tax & Legal Information
- Tax Annual Amount: 3706
Room Dimensions

This listing content provided by REALTOR.ca has
been licensed by REALTOR®
members of The Canadian Real Estate Association
members of The Canadian Real Estate Association
Nearby Listings Stat
Active listings
124
Min Price
$2,575
Max Price
$2,200,000
Avg Price
$772,941
Days on Market
47 days
Sold listings
68
Min Sold Price
$425,000
Max Sold Price
$1,470,000
Avg Sold Price
$708,500
Days until Sold
53 days













