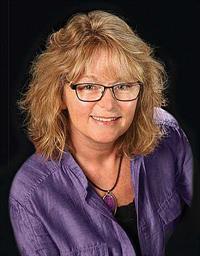503 Norfolk Street S, Simcoe
- Bedrooms: 3
- Bathrooms: 2
- Living area: 1776 square feet
- Type: Residential
- Added: 10 days ago
- Updated: 9 days ago
- Last Checked: 10 hours ago
It's time YOU discover the perfect blend of convenience and tranquility. Nestled within the charm of a small town yet surrounded by the serene ambiance of the countryside, this 3 bedroom home sits on a beautiful mature over HALF ACRE lot. Enjoy the proximity to essential amenities like schools, parks, libraries, groceries, and gas stations, all while soaking up the peaceful atmosphere of nature. Step inside and immediately be greeted with a wow of modern living, from the updated vinyl floors, to the board and batten accent wall, adding a perfect blend of rustic charm with modern appeal. Sit back and relax after a long day in front of the gorgeously finished modern shiplap fireplace that truly brings this space together. Walking into the kitchen it is hard to ignore just how charming and cozy the space feels, maintaining the character of a victorian home but with small subtle updates that makes it look and feel like your flipping through a magazine. This home offers 3 bedrooms, the primary having it's own ensuite, 2 bathrooms, a full dining room, a living room AND a family room with windows from wall to wall, the space you will crave coming home to every day. Sitting on an impressive .6 acre lot inside the city with a massive detached garage, and only 10 minutes to Lake Erie, it truly has something to offer to everyone, all that's left is making it yours, Welcome, HOME! (id:1945)
powered by

Property DetailsKey information about 503 Norfolk Street S
- Cooling: None
- Heating: Hot water radiator heat, Radiant heat
- Stories: 1
- Structure Type: House
- Exterior Features: Stucco
- Architectural Style: Bungalow
- Bedrooms: 3
- Bathrooms: 2
- Ensuite: true
- Dining Room: true
- Living Room: true
- Family Room: true
- Lot Size: 0.6 acres
- Detached Garage: true
Interior FeaturesDiscover the interior design and amenities
- Basement: Partially finished, Full
- Appliances: Washer, Refrigerator, Dishwasher, Stove, Dryer, Window Coverings, Microwave Built-in
- Living Area: 1776
- Bedrooms Total: 3
- Fireplaces Total: 1
- Fireplace Features: Electric, Other - See remarks
- Above Grade Finished Area: 1776
- Above Grade Finished Area Units: square feet
- Above Grade Finished Area Source: Listing Brokerage
- Flooring: Updated vinyl
- Accent Wall: Board and batten
- Fireplace: Modern shiplap fireplace
Exterior & Lot FeaturesLearn about the exterior and lot specifics of 503 Norfolk Street S
- Lot Features: Paved driveway, Automatic Garage Door Opener
- Water Source: Municipal water
- Lot Size Units: acres
- Parking Total: 7
- Parking Features: Detached Garage
- Lot Size Dimensions: 0.6
- Lot Type: Mature lot
- Surroundings: Countryside
- Ambiance: Peaceful atmosphere
Location & CommunityUnderstand the neighborhood and community
- Directions: South on Hwy 24 (Norfolk Street)
- Common Interest: Freehold
- Street Dir Suffix: South
- Subdivision Name: Town of Simcoe
- Community Features: Quiet Area, School Bus
- Proximity To Amenities: Schools, Parks, Libraries, Groceries, Gas Stations
- Distance To Lake Erie: 10 minutes
Utilities & SystemsReview utilities and system installations
- Sewer: Municipal sewage system
Tax & Legal InformationGet tax and legal details applicable to 503 Norfolk Street S
- Tax Annual Amount: 3576
- Zoning Description: R2
Additional FeaturesExplore extra features and benefits
- Number Of Units Total: 1
- Overall Appeal: Blend of rustic charm with modern appeal
- Character: Maintains character of a Victorian home
- Coziness: Charming and cozy kitchen
- Living Experience: Space you will crave coming home to
Room Dimensions

This listing content provided by REALTOR.ca
has
been licensed by REALTOR®
members of The Canadian Real Estate Association
members of The Canadian Real Estate Association
Nearby Listings Stat
Active listings
35
Min Price
$399,900
Max Price
$2,100,000
Avg Price
$693,483
Days on Market
65 days
Sold listings
14
Min Sold Price
$399,000
Max Sold Price
$899,999
Avg Sold Price
$591,250
Days until Sold
77 days
Nearby Places
Additional Information about 503 Norfolk Street S





























































