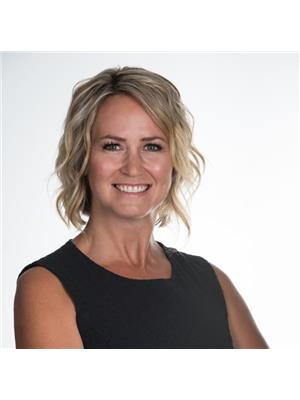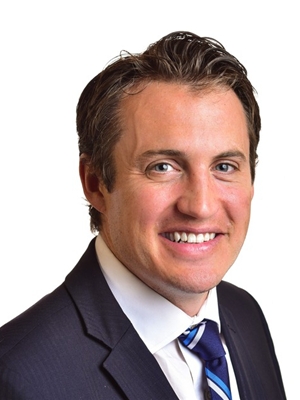1135 Radnor Avenue Ne, Calgary
- Bedrooms: 4
- Bathrooms: 4
- Living area: 1733 square feet
- Type: Duplex
- Added: 6 days ago
- Updated: 2 days ago
- Last Checked: 4 hours ago
More than a home, it's a lifestyle. This stunning modern duplex is the epitome of chic urban living, perfectly designed for those who appreciate style and functionality. The moment you walk in you will feel the pride of ownership throughout this entire home. Every detail has been thought of and cared for. Imagine living in the inner city neighborhood of Renfrew where this property offers both privacy and proximity to the best the city has to offer. Location! Location! Location! ( isn't that what we always say?). Close to downtown, the Winston Golf Club, schools, parks, walking paths, restaurants....the list is endless. The open layout showcases the 9 ft ceilings and contemporary finishes throughout. Walk through the seamless floor plan with a stunning dining room, chef's kitchen equipped with high end SS appliances and plenty of storage. Additionally, the large island is perfect for entertaining and leads right into the bright living room along with a half bathroom on the main. The living room's 3 pane patio doors allow tons of natural light while still having the benefit of a mudroom and side door giving you access to the backyard and double detached garage. (what more could you ask for?). Additionally, the upper level boasts a dazzling primary bedroom with a beautiful 5pc en-suite, double sinks, a large soaker tub ( so big, even the men will want to enjoy it !) and separate walk-in shower. Of course there is a large walk-in closet to showcase all your stylish clothing! To complete the floor there are 2 additional bedrooms, a 4 piece bathroom, and a designated laundry room ( with a sink !!). A fully finished basement with another bedroom, a full bath, and a recreation room with a wet bar is an entertainer's dream! This property provides ample space for family or guests, ensuring everyone feels at home. Complete with AC for those hot Calgary days! This property is a definite must see to appreciate all that it offers. (id:1945)
powered by

Property DetailsKey information about 1135 Radnor Avenue Ne
Interior FeaturesDiscover the interior design and amenities
Exterior & Lot FeaturesLearn about the exterior and lot specifics of 1135 Radnor Avenue Ne
Location & CommunityUnderstand the neighborhood and community
Tax & Legal InformationGet tax and legal details applicable to 1135 Radnor Avenue Ne
Room Dimensions

This listing content provided by REALTOR.ca
has
been licensed by REALTOR®
members of The Canadian Real Estate Association
members of The Canadian Real Estate Association
Nearby Listings Stat
Active listings
41
Min Price
$485,000
Max Price
$2,799,900
Avg Price
$1,094,606
Days on Market
45 days
Sold listings
25
Min Sold Price
$565,000
Max Sold Price
$2,499,900
Avg Sold Price
$964,192
Days until Sold
47 days
Nearby Places
Additional Information about 1135 Radnor Avenue Ne















