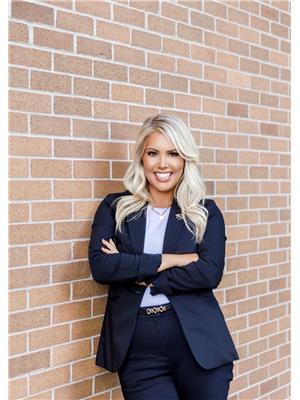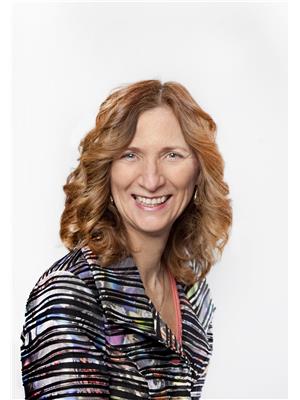80 Lockhart Mill Road, Jacksonville
- Bedrooms: 4
- Bathrooms: 3
- Living area: 1979 square feet
- Type: Residential
- Added: 323 days ago
- Updated: 30 days ago
- Last Checked: 5 hours ago
Nestled on a serene 1.5-acre lot, this home is the perfect blend of modern comfort & timeless charm. The spacious front entrance welcomes & you sets the tone for whats inside. The kitchen & dining area are open & spacious, ideal for cooking meals & gathering with loved ones. The kitchen has been upgraded with executive appliances, walk in pantry and plenty of storage space. On the main floor, you'll find a separate laundry room & a convenient half-bath for guests. Hardwood floors give the home a classy feel & are easy to maintain. There have been tons of updates & renovations to keep everything fresh & modern while keeping the home's character intact. Upstairs, the primary bedroom is a haven of luxury with a connected makeup room, a spacious walk-in closet & a beautiful ensuite bathroom. Each additional bedroom is spacious & bright. The separate office space is versatile & could be used as a playroom or a space for hobbies & relaxation. Through the patio doors, the cobblestone back deck offers a fantastic view of the beautiful grounds, including a pond, thats designed to complement the lush greenery surrounding the house, creating a peaceful environment. The multi-level deck area is perfect for entertaining, offering shaded areas & a heated pool making it a great spot to relax on warm days. Schedule your viewing today to experience the beauty and comfort this stunning property has to offer. (id:1945)
powered by

Property DetailsKey information about 80 Lockhart Mill Road
Interior FeaturesDiscover the interior design and amenities
Exterior & Lot FeaturesLearn about the exterior and lot specifics of 80 Lockhart Mill Road
Location & CommunityUnderstand the neighborhood and community
Tax & Legal InformationGet tax and legal details applicable to 80 Lockhart Mill Road
Room Dimensions

This listing content provided by REALTOR.ca
has
been licensed by REALTOR®
members of The Canadian Real Estate Association
members of The Canadian Real Estate Association
Nearby Listings Stat
Active listings
1
Min Price
$669,900
Max Price
$669,900
Avg Price
$669,900
Days on Market
323 days
Sold listings
0
Min Sold Price
$0
Max Sold Price
$0
Avg Sold Price
$0
Days until Sold
days
Nearby Places
Additional Information about 80 Lockhart Mill Road














