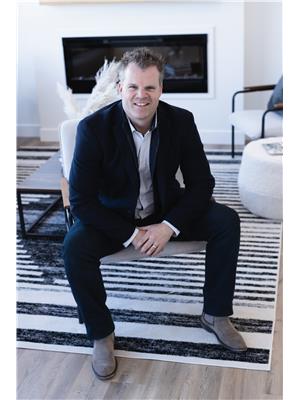10 721022 Range Road 54, Rural Grande Prairie No 1 County Of
10 721022 Range Road 54, Rural Grande Prairie No 1 County Of
×

40 Photos






- Bedrooms: 5
- Bathrooms: 5
- Living area: 2630 square feet
- MLS®: a2140416
- Type: Residential
- Added: 24 days ago
Property Details
FIND THE SPACE YOU ARE LOOKING FOR ON CITY LIMITS JUST OFF PAVEMENT - VIEW OF THE CITY FROM YOUR UPPER LEVEL BEDROOMS IN THIS CUSTOM TWO STOREY BOASTING WELL OVER 2500 SQFT! HOME IS VERY THOUGHTFULLY LAYED OUT WITH A SPACIOUS MAIN FLOOR PLAN HOST TO MAIN FLOOR OFFICE, MAIN FLOOR LAUNDRY, FORMAL LIVING RM WITH STONE FIREPLACE FEATURE AND GREAT ROOM OFF THE CUSTOM KITCHEN WHICH IS LIGHT AND AIRY WITH AMPLE CABINETS.... UPPER LEVEL CONTINUES TO BE AWESOME WITH EXECUTIVE MASTER SUITE WITH NO CARPET, UPGRADED 5 PIECE ENSUITE WITH DBL SINK, GLASS SHOWER, HTD TILE AND WALK IN CLOSET! 2 MORE LARGE BEDROOMS WITH W/i CLOSETS AND 3PC TILE ENSUITES. HUGE LINEN CLOSET W/ LAUNDRY SHOOT! BASEMENT IS FULLY COMPLETE WITH ACCESS TO GARAGE, R/I FOR LAUNDRY, THEATRE ROOM/GYM AREA, CUSTOM WET BAR, GRANITE AND SINK, ADDITIONAL 4TH BEDROOM AND BATHROOM. GARAGE IS HUGE AND HEATED. HOME IS INTEGRATED WITH SPEAKERS, HIGH EFFICIENT FURNACE AND WATER HEATER, CITY WATER, COUNTY TAXES , HARDY BOARD EXTERIOR, FIREPIT AREA, LARGE SUN DECK OFF THE BACK WITH GLASS RAILS, 1 SIDE IS FENCED AND TOO MANY FEATURES TO LIST! GREAT OPPORTUNITY WELL BELOW REPLACEMENT COST AND CLOSE TO DOWNTOWN! (id:1945)
Best Mortgage Rates
Property Information
- Sewer: Mound
- Tax Lot: 23
- Cooling: Central air conditioning
- Heating: Forced air, Natural gas
- List AOR: Grande Prairie
- Stories: 2
- Tax Year: 2023
- Basement: Finished, Full
- Flooring: Tile, Vinyl
- Tax Block: 2
- Year Built: 2018
- Appliances: Refrigerator, Gas stove(s), Dishwasher, Window Coverings, Garage door opener, Washer & Dryer
- Living Area: 2630
- Lot Features: Cul-de-sac, Wet bar, Closet Organizers, No Smoking Home
- Photos Count: 40
- Water Source: Municipal water
- Lot Size Units: acres
- Parcel Number: 0032622599
- Parking Total: 3
- Bedrooms Total: 5
- Structure Type: House
- Common Interest: Freehold
- Fireplaces Total: 1
- Parking Features: Attached Garage, Garage, Gravel, Heated Garage
- Subdivision Name: Goldenrod Estates
- Tax Annual Amount: 5332
- Exterior Features: Stone, Vinyl siding
- Foundation Details: Poured Concrete
- Lot Size Dimensions: 2.80
- Zoning Description: CR-5
- Above Grade Finished Area: 2630
- Map Coordinate Verified YN: true
- Above Grade Finished Area Units: square feet
Features
- Roof: Asphalt Shingle
- Other: Construction Materials: Stone, Vinyl Siding, Direction Faces: E, Laundry Features: In Hall, Laundry Room, Main Level, Parking Features : Gravel Driveway, Heated Garage, Triple Garage Attached, Parking Total : 3
- Cooling: Central Air
- Heating: Forced Air, Natural Gas
- Appliances: Central Air Conditioner, Dishwasher, Garage Control(s), Gas Stove, Refrigerator, Washer/Dryer, Window Coverings
- Lot Features: Lot Features: Back Yard, Cul-De-Sac, Few Trees, Front Yard, Lawn, Landscaped, Deck
- Interior Features: Closet Organizers, Double Vanity, Granite Counters, Jetted Tub, Kitchen Island, No Smoking Home, Open Floorplan, Pantry, Storage, Walk-In Closet(s), Wet Bar, Wired for Sound, Flooring: Tile, Vinyl, Fireplaces: 1, Fireplace Features: Gas, Great Room
- Sewer/Water Systems: Sewer: Mound Septic, Water: Public
Room Dimensions
 |
This listing content provided by REALTOR.ca has
been licensed by REALTOR® members of The Canadian Real Estate Association |
|---|
Nearby Places
Similar Houses Stat in Rural Grande Prairie No 1 County Of
10 721022 Range Road 54 mortgage payment






