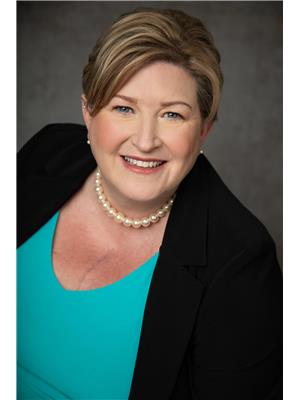198 Scott Street Unit 404, St Catharines
- Bedrooms: 2
- Bathrooms: 1
- Type: Apartment
- Added: 90 days ago
- Updated: 28 days ago
- Last Checked: 6 hours ago
OPEN HOUSE Sat Aug 24 from 10AM-12PM. Friendly Community Living! This 2-bedroom condo features the right amount of space with a functional floor plan offering the perfect blend of convenience and comfort. Both bedrooms are a good size and the primary bedroom has a walk-in closet with custom shelving. Nestled in a clean and popular building, it boasts a prime location close to a family-friendly neighbourhood. Enjoy the convenience of a dedicated parking space and storage locker with plenty of visitor parking. Indulge in the exceptional on-site amenities: a well-equipped exercise room, a relaxing sauna, a party room and a stunning outdoor pool perfect for those sunny days. Located centrally with easy access to the QEW, 20 minutes to Niagara Falls and US Border, venture out to Port Dalhousie, close to Fairview Mall, grocery shopping, public transport, walking distance to amenities and more. Experience the best of condo living in a community that truly feels like home. Parking Spot. (id:1945)
powered by

Property Details
- Cooling: Wall unit
- Heating: Baseboard heaters, Electric
- Stories: 5
- Year Built: 1974
- Structure Type: Apartment
- Exterior Features: Brick
- Foundation Details: Poured Concrete
Interior Features
- Basement: None, Not Applicable
- Flooring: Tile, Wall-to-wall carpet
- Appliances: Refrigerator, Dishwasher, Stove, Microwave, Hood Fan
- Bedrooms Total: 2
Exterior & Lot Features
- Lot Features: Elevator, Balcony
- Water Source: Municipal water
- Parking Total: 1
- Pool Features: Outdoor pool
- Parking Features: Open
- Building Features: Storage - Locker, Laundry Facility, Exercise Centre, Party Room
Location & Community
- Common Interest: Condo/Strata
- Community Features: Adult Oriented, Pets Allowed With Restrictions
Property Management & Association
- Association Fee: 652.24
- Association Name: Cannon Greco - 905-687-6933
- Association Fee Includes: Cable TV, Caretaker, Heat, Electricity, Water, Other, See Remarks
Utilities & Systems
- Sewer: Municipal sewage system
Tax & Legal Information
- Tax Year: 2024
- Parcel Number: 467060070
- Tax Annual Amount: 2873
- Zoning Description: Reidential
Room Dimensions
This listing content provided by REALTOR.ca has
been licensed by REALTOR®
members of The Canadian Real Estate Association
members of The Canadian Real Estate Association
















