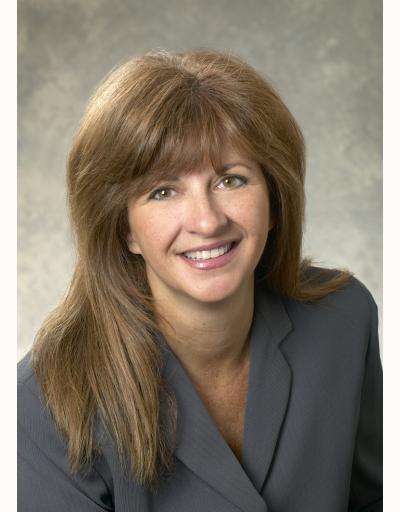225 Freure Drive, Cambridge
- Bedrooms: 5
- Bathrooms: 4
- Type: Residential
- Added: 150 days ago
- Updated: 36 days ago
- Last Checked: 10 hours ago
Welcome to Less Than 5-Year-Old Home Located In Highly Desirable West Galt. Premium Corner Lot With 9Ft Ceilings On Both The Main And Second Floor Provide A Grand And Spacious Feel Throughout The Home. The Second Floor Features An Additional Family Room, Perfect For Entertaining. 4 Of The 5 Bedrooms Come Complete With Ensuite Bathrooms, Offering Convenience For Family And Guests.Oak Hardwood Floor on main level.Granite countertops in kitchen and bathrooms .Oak staircase.Tall Kitchen Cabinets.The Foyer Features Upgraded Windows And A Walk-In Closet. A Deep Backyard Offers An Unobstructed View And Privacy, Perfect For Outdoor Entertaining. The Bright Unfinished Basement Provides The Perfect Opportunity To Design And Layout Your Dream Space with R/I washroom. Two Staircase leading to basement. from. This Home Is A Must See.
powered by

Property DetailsKey information about 225 Freure Drive
- Cooling: Central air conditioning
- Heating: Forced air, Natural gas
- Stories: 2
- Structure Type: House
- Exterior Features: Brick
- Foundation Details: Poured Concrete
Interior FeaturesDiscover the interior design and amenities
- Basement: Unfinished, N/A
- Flooring: Hardwood, Carpeted, Ceramic
- Appliances: Washer, Refrigerator, Dishwasher, Stove, Dryer, Window Coverings, Garage door opener remote(s)
- Bedrooms Total: 5
- Bathrooms Partial: 1
Exterior & Lot FeaturesLearn about the exterior and lot specifics of 225 Freure Drive
- Lot Features: Irregular lot size
- Water Source: Municipal water
- Parking Total: 6
- Parking Features: Attached Garage
- Lot Size Dimensions: 56.3 x 115 FT
Location & CommunityUnderstand the neighborhood and community
- Directions: Hardcastle / Freure Drive
- Common Interest: Freehold
Utilities & SystemsReview utilities and system installations
- Sewer: Sanitary sewer
Tax & Legal InformationGet tax and legal details applicable to 225 Freure Drive
- Tax Annual Amount: 8865.11
Room Dimensions

This listing content provided by REALTOR.ca
has
been licensed by REALTOR®
members of The Canadian Real Estate Association
members of The Canadian Real Estate Association
Nearby Listings Stat
Active listings
10
Min Price
$999,990
Max Price
$1,749,000
Avg Price
$1,346,479
Days on Market
70 days
Sold listings
4
Min Sold Price
$899,000
Max Sold Price
$1,665,000
Avg Sold Price
$1,165,725
Days until Sold
42 days
Nearby Places
Additional Information about 225 Freure Drive









































