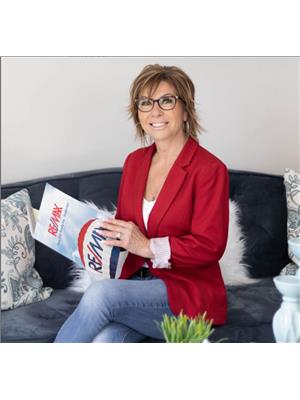1 Kipling Avenue, Guelph
- Bedrooms: 4
- Bathrooms: 3
- Living area: 1338 square feet
- Type: Residential
- Added: 28 days ago
- Updated: 28 days ago
- Last Checked: 22 hours ago
Welcome to 1 Kipling Avenue, a multi-level back split home in the West End of Guelph. This solidly built residence features an efficient layout, looking for your personal touches. The main floor includes a living room, dining room, kitchen with ample workspace, and a powder room. Upstairs, you’ll find a primary bedroom with en-suite privileges, along with two additional bedrooms. The lower level offers a family room with a gas fireplace, a fourth bedroom that can serve as an office, and another full bathroom. The basement provides storage space and a workshop area. The back deck is a great place to enjoy the outdoors. The property’s exterior is enhanced by armor stone landscaping and retaining walls, adding safety and curb appeal. Ideally located, this home is steps away from several parks, including Dunhill Park right across the street. You'll also appreciate the proximity to schools, shopping at Zehrs and Costco, as well as various dining options, gas stations, and coffee shops. Discover the potential and convenience of 1 Kipling Avenue—your ideal family home awaits. (id:1945)
powered by

Property Details
- Cooling: Central air conditioning
- Heating: Forced air, Natural gas
- Structure Type: House
- Exterior Features: Brick, Vinyl siding
- Foundation Details: Poured Concrete
Interior Features
- Basement: Partially finished, Partial
- Appliances: Washer, Refrigerator, Water softener, Dishwasher, Stove, Dryer, Hood Fan, Window Coverings, Garage door opener
- Living Area: 1338
- Bedrooms Total: 4
- Bathrooms Partial: 1
- Above Grade Finished Area: 1338
- Above Grade Finished Area Units: square feet
- Above Grade Finished Area Source: Other
Exterior & Lot Features
- Water Source: Municipal water
- Parking Total: 3
- Parking Features: Attached Garage
Location & Community
- Directions: Speedvale to Imperial or Willow to Imperial
- Common Interest: Freehold
- Subdivision Name: 8 - Willow West/Sugarbush/West Acres
- Community Features: Community Centre
Utilities & Systems
- Sewer: Municipal sewage system
Tax & Legal Information
- Tax Annual Amount: 5460
- Zoning Description: R.1B
Room Dimensions
This listing content provided by REALTOR.ca has
been licensed by REALTOR®
members of The Canadian Real Estate Association
members of The Canadian Real Estate Association
















