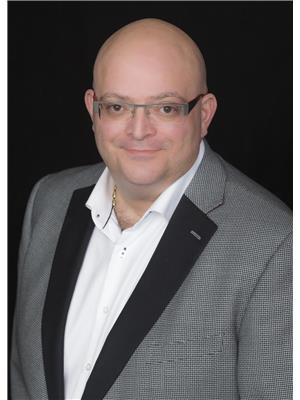403 10 Edgecliff Golfway, Toronto
- Bedrooms: 3
- Bathrooms: 2
- Type: Apartment
- Added: 4 days ago
- Updated: 4 days ago
- Last Checked: 4 hours ago
Welcome to Wynford Park Condominiums. Enjoy living in a prime location with this 1,200 sq. ft. 3-bedroom, 2-bathroom unit that boasts a bright, spacious, and functional layout. Seconds to the TTC, Eglinton LRT, and DVP. Close to Shops at Don Mills, Costco, Eglinton Square, Eglinton Town Centre, Golf Club, Schools, Restaurants, Aga Khan Park & Museum. Comes with all brand new stainless steel appliances (oven / stove, microwave, fridge, washer & dryer). Hardwood parquet flooring throughout. Excellent building amenities: 24-hr security, indoor pool, sauna, gym / exercise room, bike storage. Includes a premium parking spot and locker. The unit has been freshly painted throughout and is completely move-in-ready. Dont miss your chance to make this gem your new home!
powered by

Property Details
- Cooling: Central air conditioning
- Heating: Forced air, Natural gas
- Structure Type: Apartment
- Exterior Features: Brick
Interior Features
- Flooring: Hardwood
- Bedrooms Total: 3
- Bathrooms Partial: 1
Exterior & Lot Features
- View: View
- Lot Features: Balcony
- Parking Total: 1
- Pool Features: Indoor pool
- Parking Features: Underground
- Building Features: Storage - Locker, Exercise Centre, Recreation Centre, Sauna, Visitor Parking
Location & Community
- Directions: Eglinton Ave E Don Valley Pkwy
- Common Interest: Condo/Strata
- Community Features: Community Centre, Pet Restrictions
Property Management & Association
- Association Fee: 887.29
- Association Name: Ace Condominium Management Inc.
- Association Fee Includes: Common Area Maintenance, Cable TV, Heat, Electricity, Water, Insurance, Parking
Tax & Legal Information
- Tax Annual Amount: 1579.07
Room Dimensions

This listing content provided by REALTOR.ca has
been licensed by REALTOR®
members of The Canadian Real Estate Association
members of The Canadian Real Estate Association















