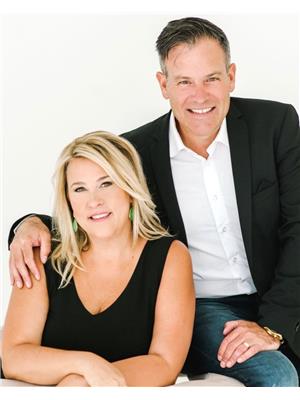13931 Riverside Drive, Tecumseh
- Bedrooms: 2
- Bathrooms: 3
- Living area: 1732 square feet
- Type: Residential
- Added: 8 days ago
- Updated: 2 days ago
- Last Checked: 1 days ago
Philip Fernandes Designs & Bungalow Group present this custom Villa with stunning limestone arches & corbel details to the discerning buyer. Sitting on desirable Riverside Dr in the heart of St . Clair Beach. Professional designer commissioned for this custom ranch. Living room with coffered ceiling & fireplace. 8ft patio doors leading to your covered patio & backyard. Chefs kitchen with island, walkin pantry/laundry. Lower level completely finished with family room , office, storage & 4 piece bath. Your Lifestyle begins here. Lake, Golf, restaurants & parks at your door step. 3200 sqft finished This one of a kind property could be yours. Call L/S for all the details. (id:1945)
powered by

Property Details
- Cooling: Central air conditioning
- Heating: Forced air, Natural gas, Furnace
- Stories: 1
- Structure Type: House
- Exterior Features: Stone, Concrete/Stucco
- Foundation Details: Concrete
- Architectural Style: Ranch
Interior Features
- Flooring: Hardwood, Carpeted, Ceramic/Porcelain, Cushion/Lino/Vinyl
- Appliances: Washer, Refrigerator, Dishwasher, Stove, Dryer
- Living Area: 1732
- Bedrooms Total: 2
- Fireplaces Total: 1
- Fireplace Features: Insert, Electric
- Above Grade Finished Area: 1732
- Above Grade Finished Area Units: square feet
Exterior & Lot Features
- Lot Features: Finished Driveway
- Parking Features: Garage, Inside Entry
- Lot Size Dimensions: 43.8X
- Waterfront Features: Waterfront nearby
Location & Community
- Common Interest: Freehold
Tax & Legal Information
- Tax Year: 2024
- Zoning Description: RES
Room Dimensions
This listing content provided by REALTOR.ca has
been licensed by REALTOR®
members of The Canadian Real Estate Association
members of The Canadian Real Estate Association













