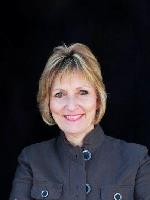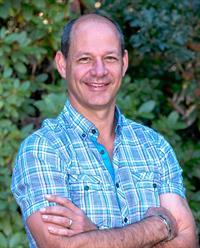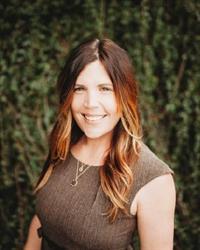1061 Prevost Rd, Duncan
- Bedrooms: 3
- Bathrooms: 2
- Living area: 1513 square feet
- Type: Residential
Source: Public Records
Note: This property is not currently for sale or for rent on Ovlix.
We have found 6 Houses that closely match the specifications of the property located at 1061 Prevost Rd with distances ranging from 2 to 10 kilometers away. The prices for these similar properties vary between 575,000 and 719,000.
Nearby Places
Name
Type
Address
Distance
Duncan Christian School
School
495 Beech Ave
0.4 km
Jacquie Gordon's Bed and Breakfast
Park
2231 Quamichan Park Pl
0.9 km
Buckerfield's
Food
5410 Trans-Canada Hwy
0.9 km
Boston Pizza
Restaurant
5845 Trans-Canada Hwy
1.0 km
Dog House Restaurant & Take Out
Restaurant
271 Trans-Canada Hwy
1.0 km
Romeo's Place
Restaurant
180 Trans-Canada Hwy
1.0 km
Queen of Angels School
School
2085 Maple Bay Rd
1.0 km
Canada Safeway Limited
Pharmacy
181 Trans-Canada Hwy
1.1 km
Travelodge Silver Bridge Inn
Bar
140 Trans-Canada Hwy
1.1 km
White Spot Duncan
Restaurant
101 Trans-Canada Hwy
1.1 km
Starbucks
Cafe
350 Trunk Rd
1.2 km
Cowichan Secondary
School
North Cowichan
1.2 km
Property Details
- Cooling: None
- Heating: Forced air, Electric
- Year Built: 1920
- Structure Type: House
Interior Features
- Living Area: 1513
- Bedrooms Total: 3
- Fireplaces Total: 1
- Above Grade Finished Area: 1513
- Above Grade Finished Area Units: square feet
Exterior & Lot Features
- Lot Features: Central location, Other
- Lot Size Units: square feet
- Parking Total: 2
- Lot Size Dimensions: 6600
Location & Community
- Common Interest: Freehold
Tax & Legal Information
- Zoning: Residential
- Parcel Number: 005-260-205
- Tax Annual Amount: 3899
- Zoning Description: LDR
Beautifully renovated 1920's 3 bed, 2 bath rancher in the heart of Duncan. Easy access to walking paths, schools, and shops. As you enter through the covered porch, you will experience a little bit of WOW. The vaulted ceilings and bright, yet calming colour palette, create a chique and comfortable space, enhance by hardwood floors, ceramic tile, and functional open plan concept. Off the main area, there are 2 bedrooms and a 4 piece bathroom. In the rear of the home is a master bedroom with a 3 piece ensuite and a perfect mudroom/laundry area for all the messy items! A small deck is perfectly located for a bbq and arm chairs. In addition, there is a 532 Sqft separate studio that has heat and power, and could be used as a guest suite, office, playroom, or media room. A carport, shed and nice size backyard completes this perfect place for someone looking to get into the market, downsize or for an investor. This property is zoned LDR which allows for many options including a Duplex or secondary dwelling. Move in today and enjoy this stunning home. (id:1945)
Demographic Information
Neighbourhood Education
| Bachelor's degree | 15 |
| University / Above bachelor level | 10 |
| University / Below bachelor level | 35 |
| Certificate of Qualification | 30 |
| College | 75 |
| University degree at bachelor level or above | 35 |
Neighbourhood Marital Status Stat
| Married | 205 |
| Widowed | 50 |
| Divorced | 45 |
| Separated | 25 |
| Never married | 125 |
| Living common law | 55 |
| Married or living common law | 255 |
| Not married and not living common law | 245 |
Neighbourhood Construction Date
| 1961 to 1980 | 115 |
| 1981 to 1990 | 40 |
| 1991 to 2000 | 20 |
| 2006 to 2010 | 25 |
| 1960 or before | 85 |











