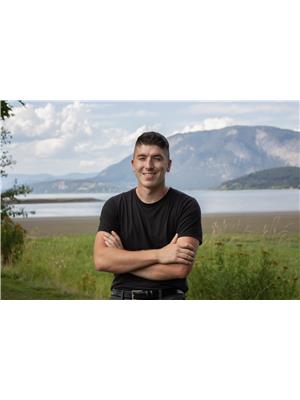2036 Solsqua Sicamous Road Unit 9, Sicamous
- Bedrooms: 2
- Bathrooms: 1
- Living area: 910 square feet
- Type: Mobile
- Added: 112 days ago
- Updated: 48 days ago
- Last Checked: 23 hours ago
Uniquely Private and well updated with a large garage/shop, this classy home has all the features you are looking for! This spacious yet affordable home sits at the top of Cedar Ridge MHP, making for a private setting at the end of a no-thru road and backing onto crown land. Check out the generous 14x30' detached shop space for all the toys and projects. Many updates have taken place over the past few years including a brand new furnace in 2023, All plumbing replaced with Pex, new HWT in 2023, new gutters, fresh paint, trim and flooring. Just move in and enjoy. There is a lovely wood stove to heat up the main living space in the winter and a desirable two bedroom floor plan to suit most buyers. you will love the tranquility this quiet corner offers and the parking area is suitable for several vehicles. Don't hesitate on this one as it may not stick around too long. (id:1945)
powered by

Property DetailsKey information about 2036 Solsqua Sicamous Road Unit 9
- Roof: Other, Unknown
- Cooling: Window air conditioner
- Heating: Stove, Forced air, Electric, Wood
- Stories: 1
- Year Built: 1973
- Structure Type: Manufactured Home
- Exterior Features: Vinyl siding
- Foundation Details: Block
Interior FeaturesDiscover the interior design and amenities
- Flooring: Carpeted, Vinyl
- Appliances: Refrigerator, Range - Electric, Hood Fan, Washer/Dryer Stack-Up, Water Heater - Electric
- Living Area: 910
- Bedrooms Total: 2
- Fireplaces Total: 1
- Fireplace Features: Wood, Conventional
Exterior & Lot FeaturesLearn about the exterior and lot specifics of 2036 Solsqua Sicamous Road Unit 9
- Lot Features: Private setting
- Water Source: Community Water User's Utility
- Parking Total: 1
- Parking Features: Detached Garage, See Remarks
Location & CommunityUnderstand the neighborhood and community
- Community Features: Pet Restrictions, Pets Allowed With Restrictions
Property Management & AssociationFind out management and association details
- Association Fee: 470
- Association Fee Includes: Pad Rental
Utilities & SystemsReview utilities and system installations
- Sewer: Septic tank
Tax & Legal InformationGet tax and legal details applicable to 2036 Solsqua Sicamous Road Unit 9
- Zoning: Unknown
- Parcel Number: 000-000-000
- Tax Annual Amount: 430
Room Dimensions

This listing content provided by REALTOR.ca
has
been licensed by REALTOR®
members of The Canadian Real Estate Association
members of The Canadian Real Estate Association
Nearby Listings Stat
Active listings
6
Min Price
$199,000
Max Price
$499,900
Avg Price
$314,650
Days on Market
209 days
Sold listings
1
Min Sold Price
$335,000
Max Sold Price
$335,000
Avg Sold Price
$335,000
Days until Sold
172 days













































