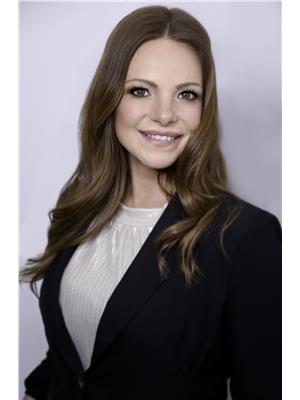707 33 Ellen Street, Barrie City Centre
- Bedrooms: 2
- Bathrooms: 2
- Type: Apartment
- Added: 48 days ago
- Updated: 2 days ago
- Last Checked: 20 hours ago
Top 5 Reasons You Will Love This Condo: 1) Enjoy stunning views from your private balcony, where you can take in breathtaking vistas of Kempenfelt Bay with its serene waters and picturesque surroundings 2) The fully equipped kitchen showcases sleek stainless-steel appliances and luxurious granite countertops, including a large island perfect for entertaining guests, complemented by an open-concept layout that seamlessly blends the living and dining spaces, creating an inviting and versatile environment 3) Two generously sized bedrooms and exquisitely designed contemporary bathrooms, including a luxurious main ensuite, combine to create a truly elevated living experience where comfort and style seamlessly integrate 4) Stay active and invigorated with direct access to scenic waterfront trails ideal for walking or biking while also enjoying the buildings state-of-the-art fitness centre and sparkling swimming pool, which provide the perfect blend of amenities for maintaining a balanced and healthy lifestyle 5) Excellent location within walking distance to downtown Barrie, offering effortless access to a vibrant array of restaurants, charming coffee shops, and a host of other amenities, ensuring everything you need is just steps away. Age 14. Visit our website for more detailed information. (id:1945)
powered by

Property Details
- Cooling: Central air conditioning
- Heating: Forced air, Natural gas
- Structure Type: Apartment
- Exterior Features: Brick
- Foundation Details: Poured Concrete
Interior Features
- Flooring: Ceramic
- Appliances: Washer, Refrigerator, Dishwasher, Stove, Dryer
- Bedrooms Total: 2
- Fireplaces Total: 1
Exterior & Lot Features
- Lot Features: Balcony, In suite Laundry
- Parking Total: 1
- Pool Features: Indoor pool
- Parking Features: Underground
- Building Features: Storage - Locker, Exercise Centre, Recreation Centre, Party Room, Sauna, Fireplace(s)
Location & Community
- Directions: Victoria St/Ellen St
- Common Interest: Condo/Strata
- Community Features: Pet Restrictions
Property Management & Association
- Association Fee: 740.15
- Association Name: CROSS BRIDGE PROPERTY MANAGEMENT
- Association Fee Includes: Common Area Maintenance, Insurance
Tax & Legal Information
- Tax Annual Amount: 5576.07
- Zoning Description: C2-1
Room Dimensions
This listing content provided by REALTOR.ca has
been licensed by REALTOR®
members of The Canadian Real Estate Association
members of The Canadian Real Estate Association















