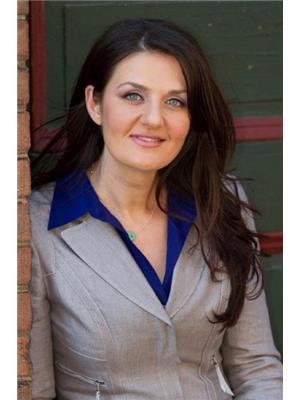167 Churchill Avenue, Toronto Willowdale West
- Bedrooms: 3
- Bathrooms: 2
- Type: Residential
- Added: 26 days ago
- Updated: 6 days ago
- Last Checked: 23 hours ago
Welcome to this excellently cared for, and original owner's family home! Imagine coming home to 167 Churchill, relax in your living room and enjoy the view, then take a glass of your favourite drink and enjoy the sun out on the south facing deck ! You will be surprised by the generous space this home offers, as it truly illustrates that a book should not be judged by its cover. Located in the most wanted Willowdale area, it is situated at a 10 min walk to Finch Ave or Yonge St. This home is able to host your busy lifestyle away from the busy core. Families will especially love its location with its close proximity to Churchill Public School and Willowdale Middle School. Enjoy the versatile functionality and solid long or short term investment opportunity, buy and live, rent out or build amongst many other highly valued custom-built homes! Freshly painted with hardwood floor all over the main level, covered with broadloom in the living/ dining room and corridor, this home is great for any of your real estate plans ! 167 Churchill's location and functional layout is perfect for families, young professionals or investors ! Additionally, the side-entrance door allows for a possible secondary unit addition in the basement. The unobstructed backyard oasis view is accessible with the walk-out to the deck, where you can host many memorable parties with no vis--vis! This home surprises us even more with its 4 vehicle parking space and its detached garage ! Move in or rebuild, the choice is yours ! The opportunity is knocking. Call it yours !
powered by

Property Details
- Cooling: Central air conditioning
- Heating: Forced air, Natural gas
- Stories: 1
- Structure Type: House
- Exterior Features: Concrete, Brick
- Foundation Details: Block
- Architectural Style: Bungalow
Interior Features
- Basement: Full, Separate entrance
- Flooring: Concrete, Hardwood, Carpeted, Ceramic, Vinyl
- Appliances: Washer, Refrigerator, Dishwasher, Range, Oven, Dryer, Window Coverings
- Bedrooms Total: 3
- Bathrooms Partial: 1
Exterior & Lot Features
- View: View
- Lot Features: Sump Pump
- Water Source: Municipal water
- Parking Total: 5
- Parking Features: Detached Garage
- Lot Size Dimensions: 36.3 x 150 FT
Location & Community
- Directions: Churchill Ave. and Senlac Rd.
- Common Interest: Freehold
- Community Features: School Bus
Utilities & Systems
- Sewer: Sanitary sewer
Tax & Legal Information
- Tax Annual Amount: 6589
Room Dimensions

This listing content provided by REALTOR.ca has
been licensed by REALTOR®
members of The Canadian Real Estate Association
members of The Canadian Real Estate Association














