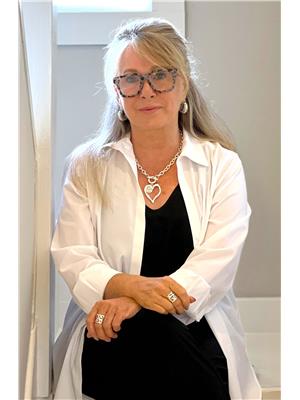2563 9 10 Sunnidale Side Road, Clearview
- Bedrooms: 5
- Bathrooms: 3
- MLS®: s9266880
- Type: Residential
- Added: 16 days ago
- Updated: 3 days ago
- Last Checked: 18 hours ago
GORGEOUS BUNGALOW ON A METICULOUSLY LANDSCAPED 1-ACRE LOT PRESENTING IN-LAW POTENTIAL! Welcome to 2563 9/10 Sunnidale Sideroad! This impeccably maintained bungalow offers nearly 2,800 square feet of finished living space. Boasting excellent curb appeal, the property features a three-car garage with inside entry, a large driveway with ample parking, a brick front, lush gardens, and a spacious covered front porch. Situated on a breathtaking 1-acre property, the home showcases exquisitely landscaped grounds with a lawn sprinkler system. You'll find an above-ground pool with a beautiful deck, a fire pit, and two sheds in the fenced backyard. The main floor features hardwood floors, cathedral ceilings, neutral paint tones, and large windows flooding the space with natural light. The well-appointed kitchen offers plenty of wood-toned cabinets and stainless steel appliances, including a newer dishwasher. It is open to the dining room, which boasts a double garden door walkout. The primary bedroom hosts a walk-in closet and 5-piece ensuite, while two additional main floor bedrooms also feature walk-in closets. Downstairs, the finished basement offers in-law potential with a secondary kitchen and separate entrance, while the remaining space is reserved for the owners, featuring their own laundry area, family room, and an additional bedroom. The home includes a new furnace, roof, and sump pump for added peace of mind. Ideally located just minutes from Base Borden, Stayner, Wasaga Beach, trails, golf courses, and conservation areas. This is the perfect #HomeToStay for those seeking a well-maintained home with a beautiful interior on a spacious and private property. (id:1945)
powered by

Property Details
- Cooling: Central air conditioning
- Heating: Forced air, Propane
- Stories: 1
- Structure Type: House
- Exterior Features: Vinyl siding, Brick Facing
- Foundation Details: Block
- Architectural Style: Bungalow
Interior Features
- Basement: Finished, Full
- Flooring: Tile, Hardwood, Laminate, Carpeted
- Appliances: Washer, Refrigerator, Dishwasher, Stove, Dryer, Microwave, Garage door opener, Garage door opener remote(s), Water Heater
- Bedrooms Total: 5
- Fireplaces Total: 1
Exterior & Lot Features
- Lot Features: Conservation/green belt, Sump Pump
- Parking Total: 9
- Pool Features: Above ground pool
- Parking Features: Attached Garage, RV
- Building Features: Fireplace(s)
- Lot Size Dimensions: 147.64 x 295.28 FT ; 1 Acre
Location & Community
- Directions: County Rd 9/Switzer St/9/10 Sideroad
- Common Interest: Freehold
Utilities & Systems
- Sewer: Septic System
Tax & Legal Information
- Tax Annual Amount: 4455.99
- Zoning Description: RU
Room Dimensions

This listing content provided by REALTOR.ca has
been licensed by REALTOR®
members of The Canadian Real Estate Association
members of The Canadian Real Estate Association
Nearby Listings Stat
Active listings
1
Min Price
$1,099,000
Max Price
$1,099,000
Avg Price
$1,099,000
Days on Market
16 days
Sold listings
1
Min Sold Price
$1,289,000
Max Sold Price
$1,289,000
Avg Sold Price
$1,289,000
Days until Sold
43 days
















