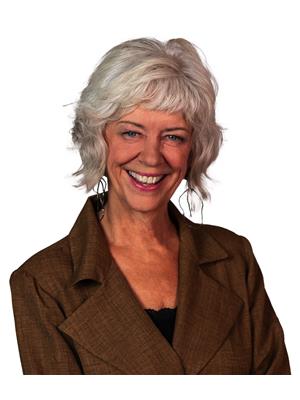209 Irving Place, London
- Bedrooms: 3
- Bathrooms: 2
- Type: Residential
Source: Public Records
Note: This property is not currently for sale or for rent on Ovlix.
We have found 6 Houses that closely match the specifications of the property located at 209 Irving Place with distances ranging from 2 to 10 kilometers away. The prices for these similar properties vary between 549,900 and 829,900.










