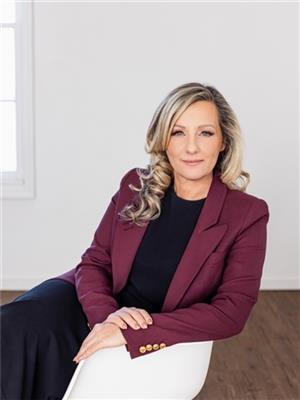1409 680 Seylynn Crescent, North Vancouver
- Bedrooms: 1
- Bathrooms: 1
- Living area: 619 square feet
- Type: Apartment
- Added: 31 days ago
- Updated: 1 days ago
- Last Checked: 18 hours ago
Enjoy beautiful mountain views from this one-bedroom and den home at Compass in Seylynn Village. Features include a modern-designed kitchen with plenty of counter space & storage, gas cooktop, island with room for seating & dishwasher; spacious living/dining with triple-glazed floor-to-ceiling windows; nice-sized den for office or storage; covered balcony with gas hookup; & bathroom w/deep tub, rain-shower faucet & medicine cabinet. Benefits include A/C, guest suite, concierge service, in suite washer/dryer & amenities centre with large indoor swimming pool, hot tub, sauna & steam rooms, fitness centre & entertainment rooms. Plus the use of one parking stall and storage locker. All in a well-connected location with all you need within minutes, including nature and trails steps away! (id:1945)
powered by

Property DetailsKey information about 1409 680 Seylynn Crescent
- Cooling: Air Conditioned
- Heating: Heat Pump, Forced air
- Year Built: 2018
- Structure Type: Apartment
Interior FeaturesDiscover the interior design and amenities
- Appliances: All
- Living Area: 619
- Bedrooms Total: 1
Exterior & Lot FeaturesLearn about the exterior and lot specifics of 1409 680 Seylynn Crescent
- View: View
- Lot Features: Central location
- Lot Size Units: square feet
- Parking Total: 1
- Pool Features: Indoor pool
- Parking Features: Underground
- Building Features: Exercise Centre, Recreation Centre, Guest Suite, Laundry - In Suite
- Lot Size Dimensions: 0
Location & CommunityUnderstand the neighborhood and community
- Common Interest: Condo/Strata
- Community Features: Pets Allowed With Restrictions
Property Management & AssociationFind out management and association details
- Association Fee: 428.32
Tax & Legal InformationGet tax and legal details applicable to 1409 680 Seylynn Crescent
- Tax Year: 2023
- Parcel Number: 030-491-258
- Tax Annual Amount: 3449.55

This listing content provided by REALTOR.ca
has
been licensed by REALTOR®
members of The Canadian Real Estate Association
members of The Canadian Real Estate Association
Nearby Listings Stat
Active listings
31
Min Price
$438,900
Max Price
$2,099,000
Avg Price
$838,577
Days on Market
45 days
Sold listings
18
Min Sold Price
$449,900
Max Sold Price
$848,000
Avg Sold Price
$689,411
Days until Sold
43 days
































