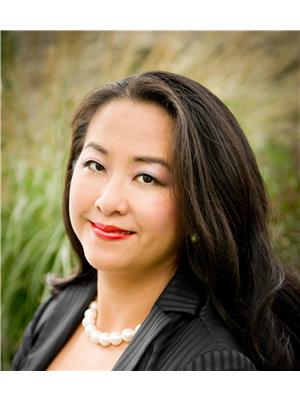4309 Longmoor Drive, Burlington
- Bedrooms: 4
- Bathrooms: 2
- Living area: 1358 square feet
- Type: Residential
Source: Public Records
Note: This property is not currently for sale or for rent on Ovlix.
We have found 6 Houses that closely match the specifications of the property located at 4309 Longmoor Drive with distances ranging from 2 to 10 kilometers away. The prices for these similar properties vary between 1,298,000 and 1,655,000.
Nearby Places
Name
Type
Address
Distance
Nelson High School
School
4181 New St
0.9 km
Robert Bateman High School
School
5151 New St
1.6 km
Assumption Catholic Secondary School
School
3230 Woodward Ave
2.3 km
Burlington Mall
Shopping mall
777 Guelph Line
2.9 km
Lester B. Pearson
School
1433 Headon Rd
3.3 km
Corpus Christi Catholic Secondary School
School
5150 Upper Middle Rd
3.7 km
M.M. Robinson High School
School
2425 Upper Middle Rd
4.6 km
Carriage House Restaurant The
Restaurant
2101 Old Lakeshore Rd
4.8 km
Burlington Central High School
School
1433 Baldwin St
5.1 km
Pepperwood Bistro Brewery & Catering
Restaurant
1455 Lakeshore Rd
5.2 km
Burlington Art Centre
Art gallery
1333 Lakeshore Rd
5.7 km
Bronte Creek Provincial Park
Park
1219 Burloak Dr
5.8 km
Property Details
- Cooling: Central air conditioning
- Heating: Forced air, Natural gas
- Structure Type: House
- Exterior Features: Brick, Vinyl siding
- Building Area Total: 1358
- Foundation Details: Poured Concrete
Interior Features
- Basement: Finished, Partial
- Appliances: Washer, Refrigerator, Dishwasher, Stove, Dryer, Microwave
- Living Area: 1358
- Bedrooms Total: 4
- Fireplaces Total: 1
- Fireplace Features: Gas, Other - See remarks
Exterior & Lot Features
- Lot Features: Park setting, Park/reserve, Golf course/parkland, Double width or more driveway, Paved driveway
- Water Source: Municipal water
- Parking Total: 4
- Parking Features: Attached Garage, Inside Entry
- Lot Size Dimensions: 47.5 x 108.84
Location & Community
- Directions: URBAN
- Common Interest: Freehold
- Community Features: Community Centre
Utilities & Systems
- Sewer: Municipal sewage system
Tax & Legal Information
- Tax Year: 2024
- Tax Annual Amount: 4682.58
Additional Features
- Photos Count: 36
This stunning raised bungalow hosts 3+1 bedrooms, 2 full bathrooms, 2 full kitchens and is ideally located in a family friendly neighbourhood surrounded by mature trees! All your “must haves” are included in this single family detached home. Walk into the front foyer and be embraced by large principle rooms gleaming with natural light from the oversized north-facing windows; main floor family room with gas fireplace and access to backyard patio. On the upper level you’ll find open concept living/dining; a newly renovated kitchen with new stainless steel appliances and custom coffee nook; 3 generous sized bedrooms all with built in closets, primary with ensuite privilege to a bright 4pc bathroom. Lower level with rec room with above grade windows; full kitchen with laundry; additional bedroom; and, and an updated 3pc bathroom. Walkout access to the double car garage. Welcoming backyard oasis includes a large interlock patio and a 10x 12 gazebo; meticulously kept grounds; apple trees-gala & honey crisp; 2 raspberry bushes...and so much more! Most big ticket items have been updated including a new 20KW Honeywell generator & large backyard shed! Ideal location; QEW; Appleby GO; walking distance to schools & parks; Appleby Mall; and, walking/running trails! (id:1945)
Demographic Information
Neighbourhood Education
| Bachelor's degree | 20 |
| College | 30 |
| University degree at bachelor level or above | 25 |
Neighbourhood Marital Status Stat
| Married | 140 |
| Widowed | 15 |
| Divorced | 10 |
| Never married | 40 |
| Living common law | 20 |
| Married or living common law | 165 |
| Not married and not living common law | 70 |
Neighbourhood Construction Date
| 1961 to 1980 | 100 |










