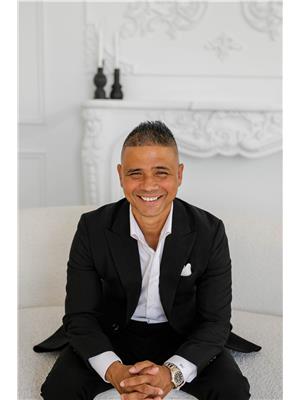40 Greenock Avenue, Toronto
- Bedrooms: 6
- Bathrooms: 4
- Type: Residential
- Added: 25 days ago
- Updated: 24 days ago
- Last Checked: 12 hours ago
Welcome to your dream home! This lovely elegant detached renovated 3 unit brick bungalow offers unique charm and functionality. New Flooring and pot lights throughout main floor and basement. Modern kitchen with S/S appliances and quartz countertop/backsplash. Gorgeous lighting selection throughout. Large living/dining room and eat-In kitchen. Spacious bedrooms. Potential for income opportunity from spacious basement. Wow! you need to see the basement. It can play a key role in supporting your mortgage payment. Ceiling has Safe 'n' Sound insulation, resilient channel and 5/8"" drywall. New interlocking in driveway and walkway. Long driveway with extra parking. Easy access to Hwy 401/404. Good schools, parks & shopping malls within walking distance. Updated vinyl windows at the upper level. (id:1945)
powered by

Property DetailsKey information about 40 Greenock Avenue
- Cooling: Central air conditioning
- Heating: Forced air, Natural gas
- Stories: 1
- Structure Type: House
- Exterior Features: Brick
- Foundation Details: Block
- Architectural Style: Bungalow
Interior FeaturesDiscover the interior design and amenities
- Basement: Apartment in basement, Separate entrance, N/A
- Flooring: Tile, Hardwood, Vinyl
- Appliances: Water Heater
- Bedrooms Total: 6
- Bathrooms Partial: 1
Exterior & Lot FeaturesLearn about the exterior and lot specifics of 40 Greenock Avenue
- Lot Features: Carpet Free
- Water Source: Municipal water
- Parking Total: 2
- Parking Features: Carport
- Lot Size Dimensions: 44.1 x 114.2 FT
Location & CommunityUnderstand the neighborhood and community
- Directions: Scarb Golf Club / Greenock
- Common Interest: Freehold
Utilities & SystemsReview utilities and system installations
- Sewer: Sanitary sewer
- Utilities: Sewer, Cable
Tax & Legal InformationGet tax and legal details applicable to 40 Greenock Avenue
- Tax Annual Amount: 3519.22
- Zoning Description: RD*102
Additional FeaturesExplore extra features and benefits
- Security Features: Smoke Detectors
Room Dimensions

This listing content provided by REALTOR.ca
has
been licensed by REALTOR®
members of The Canadian Real Estate Association
members of The Canadian Real Estate Association
Nearby Listings Stat
Active listings
12
Min Price
$778,000
Max Price
$1,468,000
Avg Price
$1,163,482
Days on Market
82 days
Sold listings
4
Min Sold Price
$599,000
Max Sold Price
$1,302,000
Avg Sold Price
$1,041,475
Days until Sold
48 days
Nearby Places
Additional Information about 40 Greenock Avenue















































